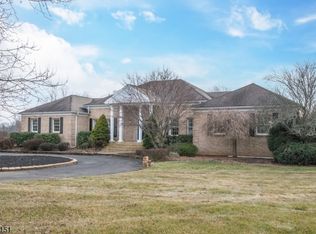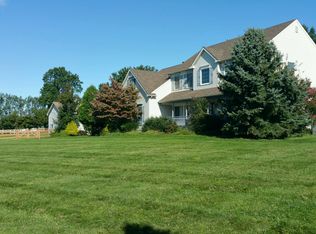
Closed
Street View
$1,275,000
11 Wolverton Rd, Franklin Twp., NJ 08867
4beds
5baths
--sqft
Single Family Residence
Built in ----
-- sqft lot
$1,288,300 Zestimate®
$--/sqft
$5,476 Estimated rent
Home value
$1,288,300
$1.16M - $1.43M
$5,476/mo
Zestimate® history
Loading...
Owner options
Explore your selling options
What's special
Zillow last checked: 8 hours ago
Listing updated: September 13, 2025 at 02:30am
Listed by:
Rosalie Vezzosi 908-751-7750,
Keller Williams Real Estate
Bought with:
Virginia Russo
Keller Williams Towne Square Real
Source: GSMLS,MLS#: 3971502
Price history
| Date | Event | Price |
|---|---|---|
| 9/11/2025 | Sold | $1,275,000-12.1% |
Source: | ||
| 8/6/2025 | Pending sale | $1,450,000 |
Source: | ||
| 6/29/2025 | Listed for sale | $1,450,000+2220% |
Source: | ||
| 9/26/2001 | Sold | $62,500+13.6% |
Source: Public Record Report a problem | ||
| 11/14/2000 | Sold | $55,000-84.1% |
Source: Public Record Report a problem | ||
Public tax history
| Year | Property taxes | Tax assessment |
|---|---|---|
| 2025 | $16,951 | $580,100 |
| 2024 | $16,951 +7.5% | $580,100 |
| 2023 | $15,773 | $580,100 |
Find assessor info on the county website
Neighborhood: 08867
Nearby schools
GreatSchools rating
- 5/10Franklin Township Elementary SchoolGrades: PK-8Distance: 1.1 mi
- 8/10North Hunterdon Reg High SchoolGrades: 9-12Distance: 6.4 mi

Get pre-qualified for a loan
At Zillow Home Loans, we can pre-qualify you in as little as 5 minutes with no impact to your credit score.An equal housing lender. NMLS #10287.
Sell for more on Zillow
Get a free Zillow Showcase℠ listing and you could sell for .
$1,288,300
2% more+ $25,766
With Zillow Showcase(estimated)
$1,314,066