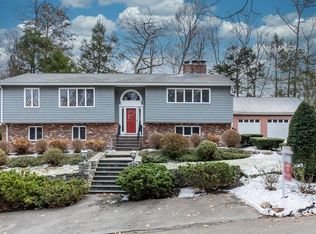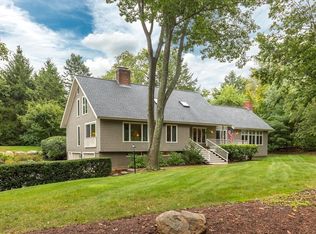Sold for $1,200,003
$1,200,003
11 Woodholm Rd, Manchester, MA 01944
5beds
2,691sqft
Single Family Residence
Built in 1970
0.52 Acres Lot
$1,194,900 Zestimate®
$446/sqft
$5,623 Estimated rent
Home value
$1,194,900
$1.09M - $1.31M
$5,623/mo
Zestimate® history
Loading...
Owner options
Explore your selling options
What's special
Nestled in the charming Woodholm neighborhood of Manchester-by-the-Sea, this classic 5-bedroom Dutch Colonial offers a rare opportunity to create your dream home. Once part of the former Walker Estate, the area is known for its unique winding roads and lush natural surroundings all within just a short distance to Manchester's beautiful waterfront. Lovingly held by the same family for over 50 years, the home is now ready for a new chapter offering a great layout with good bones - perfect for creative updates and personalization. With over 700 square feet of unfinished basement space, including ample ceiling height, there is also excellent potential to expand the living area if needed. The yard remains natural with outcroppings adding character to the gardens that once sprung up alongside them. Singing Beach, top rated schools, quick access to Boston by rail or highway and a great opportunity to create the home you've been searching for.
Zillow last checked: 8 hours ago
Listing updated: May 29, 2025 at 12:59pm
Listed by:
Kelly Blagden 978-771-7791,
Churchill Properties 978-998-4656
Bought with:
Kelly Blagden
Churchill Properties
Source: MLS PIN,MLS#: 73368341
Facts & features
Interior
Bedrooms & bathrooms
- Bedrooms: 5
- Bathrooms: 3
- Full bathrooms: 2
- 1/2 bathrooms: 1
Primary bedroom
- Features: Bathroom - Full, Walk-In Closet(s), Flooring - Hardwood
- Level: Second
- Area: 315
- Dimensions: 21 x 15
Bedroom 2
- Features: Flooring - Hardwood
- Level: Second
- Area: 81
- Dimensions: 9 x 9
Bedroom 3
- Features: Flooring - Hardwood
- Level: Second
- Area: 182
- Dimensions: 13 x 14
Bedroom 4
- Features: Flooring - Hardwood
- Level: Second
- Area: 168
- Dimensions: 12 x 14
Bedroom 5
- Features: Flooring - Hardwood
- Level: Second
- Area: 156
- Dimensions: 12 x 13
Primary bathroom
- Features: Yes
Bathroom 1
- Features: Bathroom - Half
- Level: First
- Area: 18
- Dimensions: 6 x 3
Bathroom 2
- Features: Bathroom - Full
- Level: Second
- Area: 66
- Dimensions: 11 x 6
Bathroom 3
- Features: Bathroom - Full
- Level: Second
- Area: 81
- Dimensions: 9 x 9
Dining room
- Features: Flooring - Hardwood
- Level: First
- Area: 156
- Dimensions: 12 x 13
Family room
- Features: Flooring - Hardwood
- Level: First
- Area: 504
- Dimensions: 24 x 21
Kitchen
- Features: Flooring - Vinyl
- Level: First
- Area: 234
- Dimensions: 18 x 13
Living room
- Features: Flooring - Hardwood
- Level: First
- Area: 294
- Dimensions: 21 x 14
Heating
- Baseboard, Natural Gas
Cooling
- None
Appliances
- Included: Gas Water Heater, Water Heater
- Laundry: Washer Hookup, In Basement
Features
- Entrance Foyer
- Flooring: Vinyl, Hardwood, Flooring - Stone/Ceramic Tile
- Basement: Full,Walk-Out Access,Interior Entry,Garage Access,Concrete,Unfinished
- Number of fireplaces: 2
- Fireplace features: Master Bedroom
Interior area
- Total structure area: 2,691
- Total interior livable area: 2,691 sqft
- Finished area above ground: 2,691
- Finished area below ground: 740
Property
Parking
- Total spaces: 6
- Parking features: Attached, Under, Garage Door Opener, Paved Drive, Off Street, Paved
- Attached garage spaces: 2
- Uncovered spaces: 4
Features
- Patio & porch: Deck - Wood
- Exterior features: Deck - Wood
- Waterfront features: Harbor, Ocean, Direct Access, Walk to, 1/2 to 1 Mile To Beach, Beach Ownership(Public)
Lot
- Size: 0.52 Acres
- Features: Easements, Sloped
Details
- Parcel number: M:0030 B:0000 L:0001,2016925
- Zoning: A
Construction
Type & style
- Home type: SingleFamily
- Architectural style: Colonial
- Property subtype: Single Family Residence
Materials
- Frame
- Foundation: Concrete Perimeter
- Roof: Shingle
Condition
- Year built: 1970
Utilities & green energy
- Electric: Circuit Breakers
- Sewer: Public Sewer
- Water: Public
- Utilities for property: Washer Hookup
Community & neighborhood
Community
- Community features: Public Transportation, Park, Walk/Jog Trails, Golf, Medical Facility, Conservation Area, Highway Access, House of Worship, Marina, Private School, Public School, T-Station
Location
- Region: Manchester
Price history
| Date | Event | Price |
|---|---|---|
| 5/29/2025 | Sold | $1,200,003+21.3%$446/sqft |
Source: MLS PIN #73368341 Report a problem | ||
| 5/6/2025 | Contingent | $989,000$368/sqft |
Source: MLS PIN #73368341 Report a problem | ||
| 5/1/2025 | Listed for sale | $989,000$368/sqft |
Source: MLS PIN #73368341 Report a problem | ||
Public tax history
| Year | Property taxes | Tax assessment |
|---|---|---|
| 2025 | $8,892 +4% | $971,800 +6.3% |
| 2024 | $8,548 +1.3% | $914,200 +13% |
| 2023 | $8,440 | $809,200 |
Find assessor info on the county website
Neighborhood: 01944
Nearby schools
GreatSchools rating
- 8/10Manchester Memorial Elementary SchoolGrades: PK-5Distance: 0.9 mi
- 6/10Manchester Essex Regional Middle SchoolGrades: 6-8Distance: 0.9 mi
- 10/10Manchester Essex Regional High SchoolGrades: 9-12Distance: 0.9 mi
Schools provided by the listing agent
- Elementary: Memorial School
- Middle: Merms
- High: Merhs
Source: MLS PIN. This data may not be complete. We recommend contacting the local school district to confirm school assignments for this home.
Get a cash offer in 3 minutes
Find out how much your home could sell for in as little as 3 minutes with a no-obligation cash offer.
Estimated market value$1,194,900
Get a cash offer in 3 minutes
Find out how much your home could sell for in as little as 3 minutes with a no-obligation cash offer.
Estimated market value
$1,194,900

