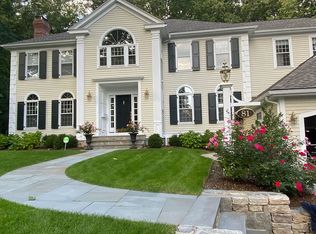Beautifully sited on nearly 3/4 of an acre in the heart of prestigious Cliff Estates, this stylishly renovated property offers fantastic flexible floor plan and spectacular one floor living / condo alternative. Spacious foyer opens to oversized living room streaming with natural light, elegant dining room leads out onto gorgeous private deck, overlooking beautiful tree top views, perfect for entertaining ! White and bright modern chef's kitchen with island, stainless steel appliances and separate dining area/ breakfast room. Stunning master suite with abundant closet space and luxurious bath allow for a private retreat. Two additional bedrooms and full bath, option for fireplaced library / home office. Incredible potential for additional finished living space in walk out lower level. Newly paved circular driveway and oversized two car garage. Move right in and make this home your own!
This property is off market, which means it's not currently listed for sale or rent on Zillow. This may be different from what's available on other websites or public sources.

