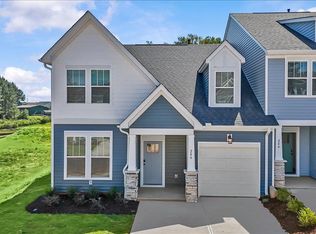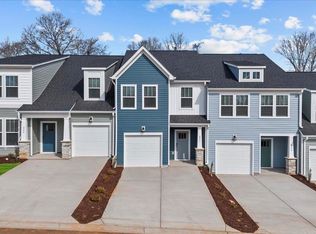Sold for $334,990
$334,990
110 Aspen Ridge Ln, Lyman, SC 29365
3beds
2,185sqft
Townhouse, Residential
Built in 2025
1,742.4 Square Feet Lot
$342,000 Zestimate®
$153/sqft
$2,040 Estimated rent
Home value
$342,000
$318,000 - $366,000
$2,040/mo
Zestimate® history
Loading...
Owner options
Explore your selling options
What's special
Welcome to Aspen Ridge! We are the only luxury townhomes minutes from Downtown Greer. Lawn maintenance and all appliances included. Offering 2,185 square feet of functional living space, the Summit is a thoughtfully crafted home that is sure to meet all your needs. Enter the spacious foyer from your front porch or garage and come into your open concept living area where you can entertain seamlessly between the living room, kitchen and breakfast area. The chef's kitchen is a must see with stunning light brown cabinetry, white Quartz countertops, tiled backsplash, center island with sink, under cabinet lighting and stainless steel gas appliances including a refrigerator. The 12’ Cathedral Ceilings makes the living room open and airy and lead out to the covered porch and more private backyard which is perfect for those summer evenings. Retreat to the luxurious main floor Primary Suite, complete with a generous walk in closet and spa like bathroom featuring double vanities and a beautiful tiled shower with built in seat. There is a study with French doors off the foyer that would make a great home office. A full bath as well as your laundry room with washer/dryer included complete the main level. Upstairs are two large bedrooms, a full bath, and a versatile room that would be a great entertaining space or even another bedroom. Blinds are also included throughout the home! The 1 car garage and double parking pad give a convenient and versatile combination for car storage and parking. Smart home technology, energy-efficient design, and a dedicated local warranty team ensure long-term comfort and convenience. HOA includes lawn care and trash collection. New luxury townhomes in Spartanburg, SC minutes from Greer, SC in the town of Lyman! Live effortlessly in your new home with easy access to Greenville, SC, I-85, nearby schools, shops, parks and restaurants. Desirable open-concept floorplans with craftsman style exteriors. Main level or second level primary suites available with many premier features floorplans including, 2-story ceiling, 9-foot kitchen island, spacious primary suites, LVP flooring, and plentiful large windows allowing an abundance of natural light. These homes feature our move-in appliance package boasting a refrigerator, washer, dryer, dishwasher, microwave, in-sink disposal, and white faux wood blinds.
Zillow last checked: 8 hours ago
Listing updated: August 29, 2025 at 12:40pm
Listed by:
Chelsea Cathcart 864-202-6354,
DRB Group South Carolina, LLC
Bought with:
Chelsea Cathcart
DRB Group South Carolina, LLC
Source: Greater Greenville AOR,MLS#: 1566925
Facts & features
Interior
Bedrooms & bathrooms
- Bedrooms: 3
- Bathrooms: 3
- Full bathrooms: 3
- Main level bathrooms: 2
- Main level bedrooms: 1
Primary bedroom
- Area: 182
- Dimensions: 13 x 14
Bedroom 2
- Area: 132
- Dimensions: 11 x 12
Bedroom 3
- Area: 156
- Dimensions: 13 x 12
Primary bathroom
- Features: Double Sink, Full Bath, Shower Only, Walk-In Closet(s)
- Level: Main
Kitchen
- Area: 195
- Dimensions: 15 x 13
Living room
- Area: 225
- Dimensions: 15 x 15
Bonus room
- Area: 182
- Dimensions: 13 x 14
Heating
- Natural Gas
Cooling
- Electric
Appliances
- Included: Dishwasher, Disposal, Dryer, Free-Standing Gas Range, Self Cleaning Oven, Refrigerator, Washer, Gas Oven, Microwave, Microwave-Convection, Electric Water Heater
- Laundry: 1st Floor, Electric Dryer Hookup
Features
- High Ceilings, Ceiling Fan(s), Vaulted Ceiling(s), Ceiling Smooth, Open Floorplan, Walk-In Closet(s), Split Floor Plan, Countertops – Quartz, Pantry
- Flooring: Carpet, Luxury Vinyl
- Windows: Tilt Out Windows
- Basement: None
- Attic: Pull Down Stairs
- Has fireplace: No
- Fireplace features: None
Interior area
- Total structure area: 2,185
- Total interior livable area: 2,185 sqft
Property
Parking
- Total spaces: 1
- Parking features: Attached, Garage Door Opener, Parking Pad, Paved
- Attached garage spaces: 1
- Has uncovered spaces: Yes
Features
- Levels: Two
- Stories: 2
- Patio & porch: Front Porch, Rear Porch
Lot
- Size: 1,742 sqft
- Topography: Level
Details
- Parcel number: 51100013.62
Construction
Type & style
- Home type: Townhouse
- Architectural style: Craftsman
- Property subtype: Townhouse, Residential
Materials
- Vinyl Siding
- Foundation: Slab
- Roof: Architectural
Condition
- New Construction
- New construction: Yes
- Year built: 2025
Details
- Builder model: Summit
- Builder name: DRB Homes
Utilities & green energy
- Sewer: Public Sewer
- Water: Public
- Utilities for property: Cable Available
Community & neighborhood
Security
- Security features: Smoke Detector(s), Prewired
Community
- Community features: Street Lights, Lawn Maintenance
Location
- Region: Lyman
- Subdivision: Aspen Ridge
Price history
| Date | Event | Price |
|---|---|---|
| 8/29/2025 | Sold | $334,990$153/sqft |
Source: | ||
| 8/20/2025 | Pending sale | $334,990+9.1%$153/sqft |
Source: | ||
| 8/5/2025 | Listing removed | $306,990$140/sqft |
Source: | ||
| 7/10/2025 | Listed for sale | $306,990$140/sqft |
Source: | ||
Public tax history
| Year | Property taxes | Tax assessment |
|---|---|---|
| 2025 | -- | $408 |
| 2024 | $236 | $408 |
Find assessor info on the county website
Neighborhood: 29365
Nearby schools
GreatSchools rating
- 8/10Lyman Elementary SchoolGrades: PK-4Distance: 0.9 mi
- 6/10D. R. Hill Middle SchoolGrades: 7-8Distance: 1.1 mi
- 8/10James F. Byrnes High SchoolGrades: 9-12Distance: 2.9 mi
Schools provided by the listing agent
- Elementary: Lyman
- Middle: DR Hill
- High: James F. Byrnes
Source: Greater Greenville AOR. This data may not be complete. We recommend contacting the local school district to confirm school assignments for this home.
Get a cash offer in 3 minutes
Find out how much your home could sell for in as little as 3 minutes with a no-obligation cash offer.
Estimated market value$342,000
Get a cash offer in 3 minutes
Find out how much your home could sell for in as little as 3 minutes with a no-obligation cash offer.
Estimated market value
$342,000

