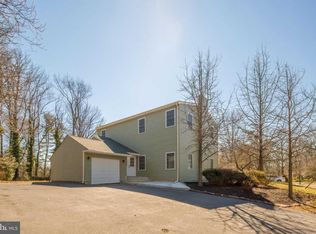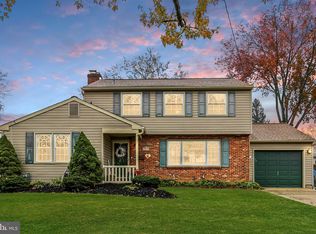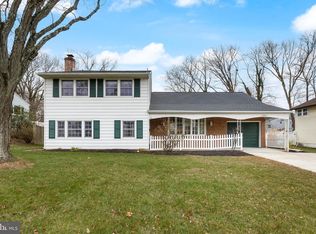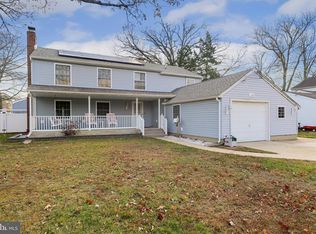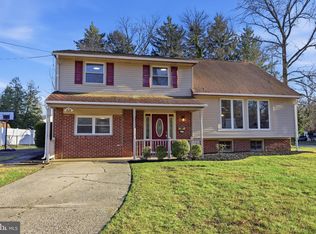Discover luxury at 110 Barclay Lane: a stunning 4-bedroom rancher with a gourmet updated kitchen, two lavish renovated bathrooms, new roof, and premium windows. Gleaming refinished hardwood floors flow throughout, anchored by a grand living room fireplace. Includes a spacious 2-car garage, sunlit 3-season sunroom, and expansive backyard. In prestigious Barclay Farms with top-rated schools and highway access. Schedule your private tour today. BEST AND FINAL DUE SAT 2PM.
Pending
$525,000
110 Barclay Ln, Cherry Hill, NJ 08034
4beds
1,579sqft
Est.:
Single Family Residence
Built in 1958
9,736 Square Feet Lot
$528,900 Zestimate®
$332/sqft
$-- HOA
What's special
Expansive backyardTwo lavish renovated bathroomsGleaming refinished hardwood floorsPremium windowsGourmet updated kitchenNew roof
- 28 days |
- 2,264 |
- 135 |
Zillow last checked: 8 hours ago
Listing updated: November 29, 2025 at 08:19am
Listed by:
Daniel Rodriguez 609-273-0476,
Coldwell Banker Realty
Source: Bright MLS,MLS#: NJCD2105614
Facts & features
Interior
Bedrooms & bathrooms
- Bedrooms: 4
- Bathrooms: 2
- Full bathrooms: 2
- Main level bathrooms: 2
- Main level bedrooms: 4
Basement
- Area: 0
Heating
- Forced Air, Natural Gas
Cooling
- Central Air, Electric
Appliances
- Included: Gas Water Heater
Features
- Has basement: No
- Has fireplace: No
Interior area
- Total structure area: 1,579
- Total interior livable area: 1,579 sqft
- Finished area above ground: 1,579
- Finished area below ground: 0
Property
Parking
- Total spaces: 2
- Parking features: Garage Door Opener, Attached
- Attached garage spaces: 2
Accessibility
- Accessibility features: None
Features
- Levels: One
- Stories: 1
- Pool features: None
Lot
- Size: 9,736 Square Feet
- Dimensions: 55.00 x 177.00
Details
- Additional structures: Above Grade, Below Grade
- Parcel number: 0900342 1200010
- Zoning: RES
- Special conditions: Standard
Construction
Type & style
- Home type: SingleFamily
- Architectural style: Ranch/Rambler
- Property subtype: Single Family Residence
Materials
- Frame
- Foundation: Crawl Space
Condition
- New construction: No
- Year built: 1958
Utilities & green energy
- Sewer: Public Sewer
- Water: Public
Community & HOA
Community
- Subdivision: Barclay
HOA
- Has HOA: No
Location
- Region: Cherry Hill
- Municipality: CHERRY HILL TWP
Financial & listing details
- Price per square foot: $332/sqft
- Tax assessed value: $195,400
- Annual tax amount: $9,184
- Date on market: 11/12/2025
- Listing agreement: Exclusive Agency
- Ownership: Fee Simple
Estimated market value
$528,900
$502,000 - $555,000
$2,943/mo
Price history
Price history
| Date | Event | Price |
|---|---|---|
| 11/29/2025 | Pending sale | $525,000$332/sqft |
Source: | ||
| 11/12/2025 | Listed for sale | $525,000-2.8%$332/sqft |
Source: | ||
| 9/17/2024 | Sold | $540,000+4.9%$342/sqft |
Source: | ||
| 7/25/2024 | Pending sale | $515,000$326/sqft |
Source: | ||
| 7/19/2024 | Listed for sale | $515,000$326/sqft |
Source: | ||
Public tax history
Public tax history
| Year | Property taxes | Tax assessment |
|---|---|---|
| 2025 | $8,076 | $195,400 |
| 2024 | $8,076 -1.6% | $195,400 |
| 2023 | $8,211 +2.8% | $195,400 |
Find assessor info on the county website
BuyAbility℠ payment
Est. payment
$3,825/mo
Principal & interest
$2525
Property taxes
$1116
Home insurance
$184
Climate risks
Neighborhood: Barclay-Kingston
Nearby schools
GreatSchools rating
- NABarclay Early Childhood CenterGrades: PK-KDistance: 0.6 mi
- 6/10Rosa International Middle SchoolGrades: 6-8Distance: 1.5 mi
- 5/10Cherry Hill High-West High SchoolGrades: 9-12Distance: 1.7 mi
Schools provided by the listing agent
- District: Cherry Hill Township Public Schools
Source: Bright MLS. This data may not be complete. We recommend contacting the local school district to confirm school assignments for this home.
- Loading
