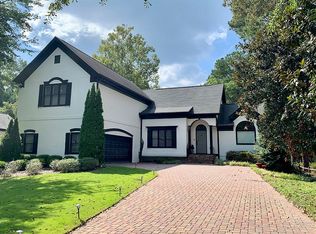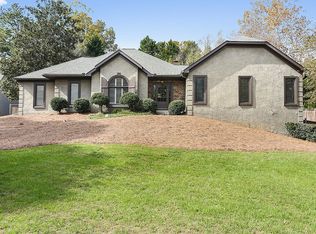Hard to find brick ranch is tucked away on quiet cul-de-sac near UPS, Mercedes, St. Jude, GA-400, Central Perimeter. Enjoy cooking in white kitchen w/granite & NEW stainless appliances overlooking family room w/soaring ceiling & 1 acre of flat privacy. Entertain in open living areas, light filled sunroom, covered deck & patio. 3 bedrooms on main w/1 bedroom/office/playroom above garage. Finished basement ideal for office, playroom, gym. Half bath in basement easy to convert to full bath for inlaw suite. All NEW hardwood floors, carpet, paint, fireplace mantel, driveway. 2018-02-19
This property is off market, which means it's not currently listed for sale or rent on Zillow. This may be different from what's available on other websites or public sources.


