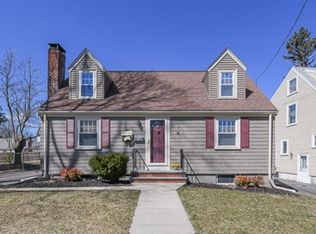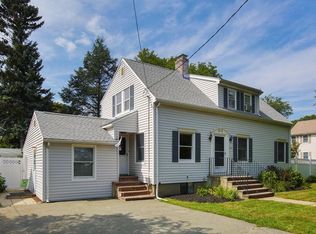Heart of Warrendale! This move in ready home really has it all. Hardwood floors throughout, updated kitchen with granite counters, gas stove and stainless steel appliances. Formal diningroom with beautiful french doors that lead out to the great composite deck (2013). Large living room with coat closet and fireplace. Spacious bedrooms. Bonus third floor with endless possibiities. One room is currently a third bedroom (no closet) with built in beds! Beautiful renovated bath with tile shower (2007). Updated electrical. Newer deck and front porch ( 2012) new water heater (2013) new siding (2019) Nothing to do but move in.
This property is off market, which means it's not currently listed for sale or rent on Zillow. This may be different from what's available on other websites or public sources.

