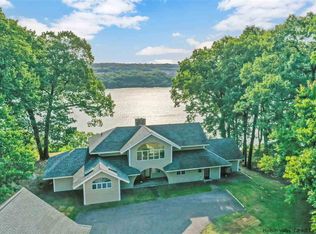Sold for $1,295,000
$1,295,000
110 Bellevue Road, Highland, NY 12528
3beds
2,900sqft
Single Family Residence, Residential
Built in 1982
2.4 Acres Lot
$1,306,700 Zestimate®
$447/sqft
$4,073 Estimated rent
Home value
$1,306,700
$1.22M - $1.40M
$4,073/mo
Zestimate® history
Loading...
Owner options
Explore your selling options
What's special
Paradise retreat with breathtaking panoramic water views of the Hudson River from every room. This impeccably renovated home has spared no expense, featuring Caesarstone throughout its generous floor plan and top-of-the-line Sub-Zero, Wolf, and Viking appliances in a dream kitchen. The open layout is perfect for entertaining or simply enjoying the stunning views as ships pass by. An abundance of natural light floods the space, enhanced by cathedral ceilings that are truly unmatched. Additionally, there is a unique office/den enclosed in glass, allowing you to appreciate all aspects of nature.
The main entry floor showcases a spacious primary suite, complete with a luxurious en-suite bathroom and two walk-in closets. The ground level offers a private patio overlooking the Hudson River, a fireplace, two additional bedrooms, a workshop, a laundry room, and extra storage space.
The exterior of the home features an outdoor sanctuary equipped with a built-in grill and a spacious craftsman deck. It also includes a full-house generator. A private, tree-lined driveway leads to an oversized detached two-car garage, connected to the magnificent home by a covered breezeway.
*Please note that the floors shown are sold "as is."*
Zillow last checked: 8 hours ago
Listing updated: September 30, 2025 at 02:27pm
Listed by:
Nancy Senescu 917-828-2125,
Bella NS Properties LLC 917-828-2125
Bought with:
Non Member-MLS
Buyer Representation Office
Source: OneKey® MLS,MLS#: 887056
Facts & features
Interior
Bedrooms & bathrooms
- Bedrooms: 3
- Bathrooms: 3
- Full bathrooms: 2
- 1/2 bathrooms: 1
Heating
- Propane
Cooling
- Central Air
Appliances
- Included: Dishwasher, Exhaust Fan, Gas Cooktop, Oven, Refrigerator
- Laundry: Washer/Dryer Hookup
Features
- First Floor Bedroom, First Floor Full Bath, Built-in Features, Cathedral Ceiling(s), Primary Bathroom, Stone Counters
- Attic: None
- Number of fireplaces: 2
Interior area
- Total structure area: 2,900
- Total interior livable area: 2,900 sqft
Property
Parking
- Total spaces: 2
- Parking features: Garage
- Garage spaces: 2
Features
- Has view: Yes
- View description: Mountain(s), Panoramic, River, Trees/Woods, Water
- Has water view: Yes
- Water view: River,Water
- Waterfront features: River Front, Waterfront
Lot
- Size: 2.40 Acres
Details
- Parcel number: 3200088.0010003005.2100000
- Special conditions: None
Construction
Type & style
- Home type: SingleFamily
- Architectural style: Contemporary
- Property subtype: Single Family Residence, Residential
Materials
- Wood Siding
Condition
- Year built: 1982
Utilities & green energy
- Sewer: Septic Tank
- Utilities for property: Electricity Connected, Propane
Community & neighborhood
Location
- Region: Lloyd
Other
Other facts
- Listing agreement: Exclusive Right To Sell
Price history
| Date | Event | Price |
|---|---|---|
| 12/22/2025 | Sold | $1,295,000$447/sqft |
Source: Public Record Report a problem | ||
| 9/29/2025 | Sold | $1,295,000+1.6%$447/sqft |
Source: | ||
| 8/2/2025 | Pending sale | $1,275,000$440/sqft |
Source: | ||
| 7/11/2025 | Listed for sale | $1,275,000+112.5%$440/sqft |
Source: | ||
| 8/24/2010 | Sold | $600,000-24.5%$207/sqft |
Source: | ||
Public tax history
| Year | Property taxes | Tax assessment |
|---|---|---|
| 2024 | -- | $472,500 |
| 2023 | -- | $472,500 |
| 2022 | -- | $472,500 |
Find assessor info on the county website
Neighborhood: 12528
Nearby schools
GreatSchools rating
- 5/10Highland Elementary SchoolGrades: K-5Distance: 1 mi
- 2/10Highland Middle SchoolGrades: 6-8Distance: 1.2 mi
- 8/10Highland High SchoolGrades: 9-12Distance: 3.4 mi
Schools provided by the listing agent
- Elementary: Highland Elementary School
- Middle: Highland Middle School
- High: Highland Park Community School
Source: OneKey® MLS. This data may not be complete. We recommend contacting the local school district to confirm school assignments for this home.
Get a cash offer in 3 minutes
Find out how much your home could sell for in as little as 3 minutes with a no-obligation cash offer.
Estimated market value$1,306,700
Get a cash offer in 3 minutes
Find out how much your home could sell for in as little as 3 minutes with a no-obligation cash offer.
Estimated market value
$1,306,700
