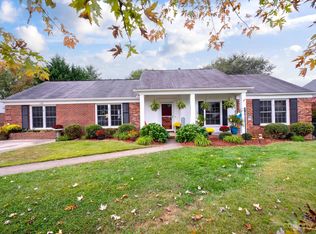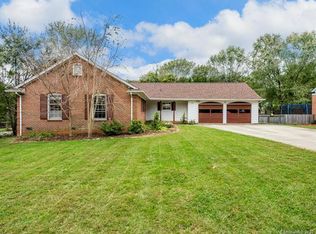Plenty of room to grow or spread out in this updated, well-maintained Bent Creek home. Highlights include: master bedroom with a huge bath and walk-in closet, hardwood floors, spacious kitchen, large deck, newer roof and HVAC, tankless hot water and tons of storage inside and out. Oversized detached garage has unfinished 2nd floor for workspace or even more storage. Walking distance to Bent Creek Park and trails. Adjacent to Pisgah National Forest and convenient to the NC Arboretum and Blue Ridge Parkway.
This property is off market, which means it's not currently listed for sale or rent on Zillow. This may be different from what's available on other websites or public sources.

