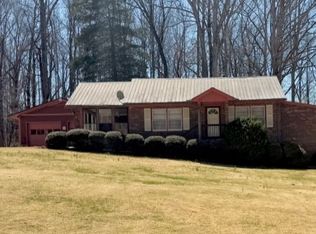Charming three bed, two bath cottage style home in unrestricted area. Merely four miles from the City of Walhalla without any homeowners association or fees. Large renovation completed in 2013 included kitchen cabinets and tops, roof, garage and flooring. Several upgrades since 2013 to include opening the kitchen to the living, new appliances, insulated windows, allergen friendly heat/air ducts and no carpet! Beautiful pine floors and loads of windows for a ton of natural light. Private setting upon a hill without any neighboring homes in sight. Established landscaping with a circular drive.
This property is off market, which means it's not currently listed for sale or rent on Zillow. This may be different from what's available on other websites or public sources.
