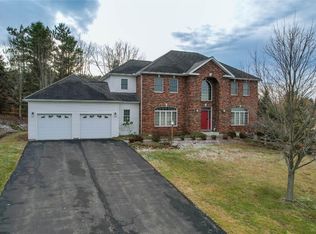Sold for $750,000
$750,000
110 Briarview Rd, Vestal, NY 13850
8beds
5,377sqft
Single Family Residence
Built in 2008
0.67 Acres Lot
$777,100 Zestimate®
$139/sqft
$3,564 Estimated rent
Home value
$777,100
$653,000 - $917,000
$3,564/mo
Zestimate® history
Loading...
Owner options
Explore your selling options
What's special
Step into timeless elegance with this stunning 8-bed, 6-bath estate featuring a grand entryway that welcomes you with warmth and style. The thoughtful floor plan offers incredible space for entertaining, relaxing, or working from home. Soaring cathedral ceilings elevate the main living areas, while the expansive kitchen, with a walk-in pantry, makes meal prep a breeze. Just off the kitchen, discover a show-stopping second-story deck offering stunning views of Vestal that are perfect for morning coffee or evening gatherings. The master suite is where comfort and functionality shine. This spacious bedroom features two walk-in closets, offering ample space for wardrobe organization and storage. The attached en-suite bath is a spa-like escape, complete with a jetted soaking tub. Just a few minutes drive to shopping, restaurants, or entertainment. Enjoy abundant natural light, quality finishes, and the convenience of a 2-car garage. Comfort, space, and sophistication—this home has it all.
Zillow last checked: 8 hours ago
Listing updated: September 03, 2025 at 07:26am
Listed by:
Derek Mignerey,
EXIT REALTY HOMEWARD BOUND
Bought with:
George E. Hoch, 10401200284
HOWARD HANNA
Source: GBMLS,MLS#: 331295 Originating MLS: Greater Binghamton Association of REALTORS
Originating MLS: Greater Binghamton Association of REALTORS
Facts & features
Interior
Bedrooms & bathrooms
- Bedrooms: 8
- Bathrooms: 7
- Full bathrooms: 6
- 1/2 bathrooms: 1
Heating
- Forced Air
Cooling
- Central Air, Ceiling Fan(s)
Appliances
- Included: Dryer, Dishwasher, Exhaust Fan, Free-Standing Range, Gas Water Heater, Microwave, Refrigerator, Range Hood, Washer
- Laundry: Washer Hookup, Dryer Hookup
Features
- Cathedral Ceiling(s), Jetted Tub, Pantry, Vaulted Ceiling(s), Walk-In Closet(s)
- Flooring: Carpet, Hardwood, Tile
- Basement: Walk-Out Access
- Number of fireplaces: 2
- Fireplace features: Family Room, Gas
Interior area
- Total interior livable area: 5,377 sqft
- Finished area above ground: 3,777
- Finished area below ground: 1,600
Property
Parking
- Total spaces: 2
- Parking features: Basement, Two Car Garage
- Attached garage spaces: 2
Features
- Levels: Two
- Stories: 2
- Patio & porch: Deck, Open
- Exterior features: Deck
Lot
- Size: 0.67 Acres
- Features: Level, Landscaped
Details
- Parcel number: 03480015802000010450000000
Construction
Type & style
- Home type: SingleFamily
- Architectural style: Two Story
- Property subtype: Single Family Residence
Materials
- Brick
- Foundation: Basement
Condition
- Year built: 2008
Utilities & green energy
- Sewer: Public Sewer
- Water: Public
- Utilities for property: Cable Available
Community & neighborhood
Location
- Region: Vestal
Other
Other facts
- Listing agreement: Exclusive Right To Sell
- Ownership: OWNER
Price history
| Date | Event | Price |
|---|---|---|
| 9/2/2025 | Sold | $750,000$139/sqft |
Source: | ||
| 6/5/2025 | Pending sale | $750,000$139/sqft |
Source: | ||
| 5/27/2025 | Listed for sale | $750,000+11.1%$139/sqft |
Source: | ||
| 5/25/2023 | Sold | $675,000$126/sqft |
Source: | ||
| 3/15/2023 | Contingent | $675,000$126/sqft |
Source: | ||
Public tax history
| Year | Property taxes | Tax assessment |
|---|---|---|
| 2024 | -- | $700,000 |
| 2023 | -- | $700,000 |
| 2022 | -- | $700,000 +5% |
Find assessor info on the county website
Neighborhood: 13850
Nearby schools
GreatSchools rating
- 6/10African Road Elementary SchoolGrades: K-5Distance: 1.2 mi
- 6/10Vestal Middle SchoolGrades: 6-8Distance: 1.2 mi
- 7/10Vestal Senior High SchoolGrades: 9-12Distance: 2.8 mi
Schools provided by the listing agent
- Elementary: African Road
- District: Vestal
Source: GBMLS. This data may not be complete. We recommend contacting the local school district to confirm school assignments for this home.
