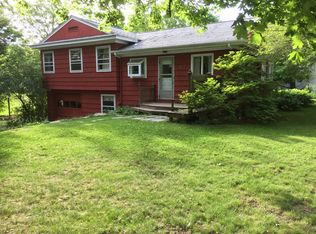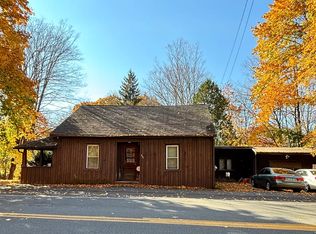Combining modern updates & improvements with the charm of an antique home, this sweet 3-bedroom, 2-bath Cape, set on just over 3/4 of an acre, is conveniently located in Cushman Village. Large newer kitchen includes maple cabinetry, ash floors, a center island, and plenty of room for table & chairs too! Just off the kitchen are the laundry room & a wonderful three-season porch with cathedral ceiling & Vermont Castings woodstove. A spacious living room, dining room, and a room that would make a great family room, guest room, or playroom, along with a tiled full bath, round out the first floor. Step onto the Ipe deck from the screened porch and take in the view of your gorgeous perennial gardens! On the second floor are three bedrooms including the renovated master with built -in shelves and 2 closets, and another full bath. Other improvements include new roof (2016), SS chimney liner, modern wiring, & more. Close to Puffer's Pond, PVTA stops and Cushman Market. You'll love it here!
This property is off market, which means it's not currently listed for sale or rent on Zillow. This may be different from what's available on other websites or public sources.


