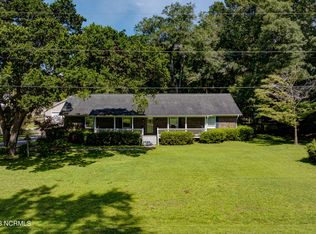Sold for $375,000
$375,000
110 Brookgreen Road, Castle Hayne, NC 28429
3beds
1,675sqft
Single Family Residence
Built in 1986
0.68 Acres Lot
$381,100 Zestimate®
$224/sqft
$2,139 Estimated rent
Home value
$381,100
$354,000 - $412,000
$2,139/mo
Zestimate® history
Loading...
Owner options
Explore your selling options
What's special
Charming Country Retreat with Modern Updates & Timeless Character!
Seller is offering $5,000 in concessions with an acceptable offer—use it to buy down your interest rate or apply it as you choose!
Enjoy peaceful country living just 15 minutes from downtown Wilmington and 25 minutes from Wrightsville Beach. This delightful single-story home offers the character and charm you'd hope for in an older home, paired with thoughtful updates. Relax on the inviting front porch with your morning coffee, or cozy up by the fireplace on cooler evenings. The kitchen features beautiful granite countertops, while new carpet and like new flooring enhance the fresh feel. Additional updates include appliances that are under 3 years old, an HVAC system still under warranty, practically new washer and dryer, and a rebuilt well for added peace of mind. Sitting on a spacious lot with a detached garage and large tool shed, this home is move-in ready and waiting for its next owner. Don't miss this unique blend of charm and convenience.
Zillow last checked: 8 hours ago
Listing updated: April 16, 2025 at 10:38am
Listed by:
Kris M Summers 949-463-3170,
Coldwell Banker Sea Coast Advantage-Hampstead
Bought with:
Harpo Properties
Keller Williams Innovate-Wilmington
Source: Hive MLS,MLS#: 100488630 Originating MLS: Cape Fear Realtors MLS, Inc.
Originating MLS: Cape Fear Realtors MLS, Inc.
Facts & features
Interior
Bedrooms & bathrooms
- Bedrooms: 3
- Bathrooms: 2
- Full bathrooms: 2
Primary bedroom
- Level: First
- Dimensions: 17 x 12
Bedroom 2
- Level: First
- Dimensions: 14 x 11
Bedroom 3
- Level: First
- Dimensions: 11 x 11
Dining room
- Level: First
- Dimensions: 12 x 10
Family room
- Level: First
- Dimensions: 20 x 14
Kitchen
- Level: First
- Dimensions: 12 x 11
Laundry
- Level: First
- Dimensions: 10 x 7
Living room
- Level: First
- Dimensions: 17 x 11
Heating
- Forced Air, Electric
Cooling
- Central Air
Appliances
- Included: Electric Oven, Built-In Microwave, Washer, Refrigerator, Dryer, Dishwasher
- Laundry: Laundry Room
Features
- Vaulted Ceiling(s), Solid Surface, Ceiling Fan(s), Walk-in Shower, Blinds/Shades, Wood Burning Stove, Workshop
- Has fireplace: Yes
- Fireplace features: Wood Burning Stove
Interior area
- Total structure area: 1,675
- Total interior livable area: 1,675 sqft
Property
Parking
- Total spaces: 1
- Parking features: Garage Faces Front, Detached
Features
- Levels: One
- Stories: 1
- Patio & porch: Covered, Deck, Porch
- Pool features: None
- Fencing: Back Yard,Wood,Privacy
Lot
- Size: 0.68 Acres
- Dimensions: 210 x 179 x 200 x 117
- Features: Corner Lot
Details
- Additional structures: Kennel/Dog Run, Shed(s), Workshop
- Parcel number: R01700003004037
- Zoning: RA
- Special conditions: Standard
Construction
Type & style
- Home type: SingleFamily
- Property subtype: Single Family Residence
Materials
- Wood Siding
- Foundation: Crawl Space
- Roof: Shingle
Condition
- New construction: No
- Year built: 1986
Utilities & green energy
- Sewer: Septic Tank
- Water: Well
Community & neighborhood
Location
- Region: Castle Hayne
- Subdivision: Marathon Farms
Other
Other facts
- Listing agreement: Exclusive Right To Sell
- Listing terms: Cash,Conventional,FHA,USDA Loan,VA Loan
- Road surface type: Paved
Price history
| Date | Event | Price |
|---|---|---|
| 4/2/2025 | Sold | $375,000-2.6%$224/sqft |
Source: | ||
| 2/21/2025 | Contingent | $385,000$230/sqft |
Source: | ||
| 2/13/2025 | Listed for sale | $385,000+114%$230/sqft |
Source: | ||
| 3/26/2013 | Sold | $179,900$107/sqft |
Source: | ||
| 12/27/2012 | Listed for sale | $179,900$107/sqft |
Source: Laney Real Estate #484887 Report a problem | ||
Public tax history
| Year | Property taxes | Tax assessment |
|---|---|---|
| 2025 | $1,641 +16.8% | $414,200 +62.5% |
| 2024 | $1,406 +0.4% | $254,900 |
| 2023 | $1,400 -0.9% | $254,900 |
Find assessor info on the county website
Neighborhood: 28429
Nearby schools
GreatSchools rating
- 7/10Castle Hayne ElementaryGrades: PK-5Distance: 1.6 mi
- 9/10Holly Shelter Middle SchoolGrades: 6-8Distance: 1.5 mi
- 4/10Emsley A Laney HighGrades: 9-12Distance: 3.9 mi
Schools provided by the listing agent
- Elementary: Castle Hayne
- Middle: Holly Shelter
- High: Laney
Source: Hive MLS. This data may not be complete. We recommend contacting the local school district to confirm school assignments for this home.

Get pre-qualified for a loan
At Zillow Home Loans, we can pre-qualify you in as little as 5 minutes with no impact to your credit score.An equal housing lender. NMLS #10287.
