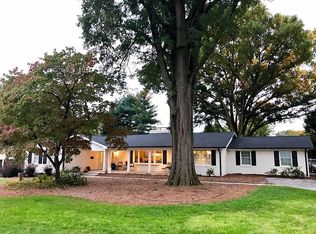Sold for $437,500
$437,500
110 Buckingham Rd, Winston Salem, NC 27104
4beds
3,774sqft
Stick/Site Built, Residential, Single Family Residence
Built in 1959
0.52 Acres Lot
$595,200 Zestimate®
$--/sqft
$2,809 Estimated rent
Home value
$595,200
$542,000 - $661,000
$2,809/mo
Zestimate® history
Loading...
Owner options
Explore your selling options
What's special
For sale for the first time since 1984. Mid-century/contemporary vibe to this one level house with a full basement. Bsmt has a second living quarters with separate entrance, kitchen/living room/bdrm/bath/closets. Main level of the house has 3 bedrooms, 2 baths. Sunken living room, dining room, sunroom. Eat-in kitchen with half bath/laundry close by on the way to the two car garage. Lower level playroom and a large unfinished area to make it what you'd like or need with laundry hooks and workshop. Patio and covered storage area round out the house. The sellers shared these improvements: July 2019 Furnace and Central Cooling; February 2021 Garage Doors; July 2023 Gutters and Downspouts.
Zillow last checked: 8 hours ago
Listing updated: April 11, 2024 at 08:57am
Listed by:
Leigh Cortesis 336-462-0179,
Berkshire Hathaway HomeServices Carolinas Realty,
Annie Jackson 336-480-4129,
Berkshire Hathaway HomeServices Carolinas Realty
Bought with:
Jayne Helms, 217044
Re/Max Leading Edge
Source: Triad MLS,MLS#: 1123177 Originating MLS: Winston-Salem
Originating MLS: Winston-Salem
Facts & features
Interior
Bedrooms & bathrooms
- Bedrooms: 4
- Bathrooms: 4
- Full bathrooms: 3
- 1/2 bathrooms: 1
- Main level bathrooms: 3
Primary bedroom
- Level: Main
- Dimensions: 12.83 x 15.92
Bedroom 2
- Level: Main
- Dimensions: 11.08 x 16.5
Bedroom 3
- Level: Main
- Dimensions: 12.08 x 12.42
Breakfast
- Level: Main
- Dimensions: 7.67 x 9.75
Den
- Level: Main
- Dimensions: 16.17 x 13.75
Dining room
- Level: Main
- Dimensions: 13.75 x 9.67
Entry
- Level: Main
- Dimensions: 8 x 8
Kitchen
- Level: Main
- Dimensions: 13.08 x 9.75
Laundry
- Level: Main
- Dimensions: 6.42 x 5.67
Living room
- Level: Main
- Dimensions: 13.67 x 24.42
Other
- Level: Basement
- Dimensions: 19 x 13.67
Sunroom
- Level: Main
- Dimensions: 9.58 x 16.67
Heating
- Forced Air, Oil
Cooling
- Central Air
Appliances
- Included: Oven, Built-In Range, Cooktop, Dishwasher, Disposal, Range Hood, Electric Water Heater
- Laundry: 2nd Dryer Connection, 2nd Washer Connection, Dryer Connection, Main Level, Washer Hookup
Features
- Guest Quarters
- Flooring: Brick, Carpet, Stone, Tile, Vinyl, Wood
- Basement: Partially Finished, Basement
- Attic: Partially Floored,Pull Down Stairs
- Number of fireplaces: 3
- Fireplace features: Basement, Den, Living Room
Interior area
- Total structure area: 4,591
- Total interior livable area: 3,774 sqft
- Finished area above ground: 2,452
- Finished area below ground: 1,322
Property
Parking
- Total spaces: 2
- Parking features: Driveway, Garage, Paved, Garage Door Opener, Attached, Garage Faces Side
- Attached garage spaces: 2
- Has uncovered spaces: Yes
Features
- Levels: One
- Stories: 1
- Pool features: None
- Fencing: None
Lot
- Size: 0.52 Acres
- Features: City Lot, Corner Lot, Subdivided, Subdivision
Details
- Parcel number: 6825162559
- Zoning: RS12
- Special conditions: Owner Sale
Construction
Type & style
- Home type: SingleFamily
- Architectural style: Contemporary
- Property subtype: Stick/Site Built, Residential, Single Family Residence
Materials
- Brick, Vinyl Siding, Wood Siding
- Foundation: Slab
Condition
- Year built: 1959
Utilities & green energy
- Sewer: Public Sewer
- Water: Public
Community & neighborhood
Location
- Region: Winston Salem
- Subdivision: Country Club Estates
Other
Other facts
- Listing agreement: Exclusive Right To Sell
- Listing terms: Cash,Conventional
Price history
| Date | Event | Price |
|---|---|---|
| 11/22/2023 | Sold | $437,500-12.3% |
Source: | ||
| 11/18/2023 | Pending sale | $499,000$132/sqft |
Source: | ||
| 11/14/2023 | Contingent | $499,000$132/sqft |
Source: | ||
| 11/13/2023 | Pending sale | $499,000 |
Source: | ||
| 10/25/2023 | Listed for sale | $499,000 |
Source: | ||
Public tax history
| Year | Property taxes | Tax assessment |
|---|---|---|
| 2025 | $5,179 +10.3% | $469,900 +40.4% |
| 2024 | $4,694 +4.8% | $334,600 |
| 2023 | $4,480 +1.9% | $334,600 |
Find assessor info on the county website
Neighborhood: Country Club
Nearby schools
GreatSchools rating
- 9/10Whitaker ElementaryGrades: PK-5Distance: 0.7 mi
- 1/10Wiley MiddleGrades: 6-8Distance: 0.9 mi
- 4/10Reynolds HighGrades: 9-12Distance: 1 mi
Get a cash offer in 3 minutes
Find out how much your home could sell for in as little as 3 minutes with a no-obligation cash offer.
Estimated market value$595,200
Get a cash offer in 3 minutes
Find out how much your home could sell for in as little as 3 minutes with a no-obligation cash offer.
Estimated market value
$595,200
