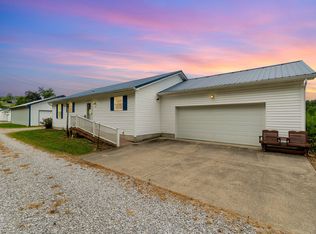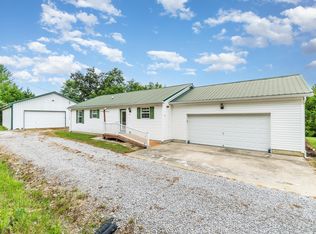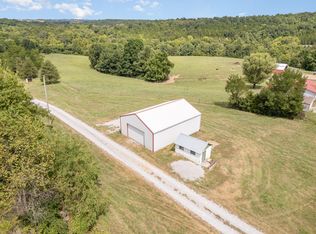Sold for $299,000
$299,000
110 Buffalo Ridge Rd, Falmouth, KY 41040
3beds
--sqft
Single Family Residence, Residential
Built in 2000
2.29 Acres Lot
$303,800 Zestimate®
$--/sqft
$2,056 Estimated rent
Home value
$303,800
Estimated sales range
Not available
$2,056/mo
Zestimate® history
Loading...
Owner options
Explore your selling options
What's special
Beautiful, updated ranch home situated on 2.2885 acres of land*Kitchen is open to living room offering an open concept*3BR's, 2 full BA's and 1 half BA*4' wide sidewalk with stamped concrete*Above-ground pool, 2 car attached garage, 2 car detached covered carport,*Pergola and covered front and back porch*Full finished basement with gym/rec room, family room, office/storage, half bath, laundry room with utility sink, shelving and closet*Emergency mounted gas wall heater*All stainless steel kitchen appliances are included along with washer/dryer*Beautiful custom made soft close kitchen cabinets, island and pantry*Multi-panel doors throughout*Faux wooden blinds*Newer 10 yr metal roof*This home is truly in move-in condition*Come enjoy the country and see for yourself the amazing views*Don't wait long this home has it all! Home sweet home!
Zillow last checked: 8 hours ago
Listing updated: May 18, 2025 at 10:16pm
Listed by:
Amy Barnes 859-322-9400,
RE/MAX Victory + Affiliates
Bought with:
Mike Spicer, 210101
Coldwell Banker Realty FM
Source: NKMLS,MLS#: 630542
Facts & features
Interior
Bedrooms & bathrooms
- Bedrooms: 3
- Bathrooms: 3
- Full bathrooms: 2
- 1/2 bathrooms: 1
Primary bedroom
- Description: Double door closet
- Features: Window Treatments, Laminate Flooring, Bath Adjoins, Ceiling Fan(s), See Remarks
- Level: First
- Area: 169
- Dimensions: 13 x 13
Bedroom 2
- Description: Laminate flooring, Double door closet
- Features: Window Treatments, See Remarks
- Level: First
- Area: 117
- Dimensions: 13 x 9
Bedroom 3
- Description: Window treatment, Double door closet, Laminate flooring
- Features: See Remarks
- Level: First
- Area: 130
- Dimensions: 13 x 10
Bathroom 2
- Description: Vinyl flooring
- Features: Full Finished Bath, Tub With Shower, See Remarks
- Level: First
- Area: 35
- Dimensions: 7 x 5
Bathroom 3
- Features: Full Finished Half Bath
- Level: Basement
- Area: 20
- Dimensions: 4 x 5
Family room
- Description: Recessed lighting
- Features: Carpet Flooring, See Remarks
- Level: Basement
- Area: 513
- Dimensions: 27 x 19
Gym
- Description: Carpet flooring, Recessed lights, gas back-up wall heater
- Features: See Remarks
- Level: Basement
- Area: 240
- Dimensions: 15 x 16
Kitchen
- Description: Corian countertop, soft close cabinets, stainless steel appliances, double oven, island, vaulted ceiling, chandelier, walkout to covered deck
- Features: Walk-Out Access, Window Treatments, Laminate Flooring, Kitchen Island, Eat-in Kitchen, Pantry, Wood Cabinets, See Remarks
- Level: First
- Area: 198
- Dimensions: 11 x 18
Laundry
- Description: Vinyl flooring, Utility sink, Shelving
- Features: See Remarks
- Level: Basement
- Area: 77
- Dimensions: 11 x 7
Living room
- Description: Walkout to covered concrete patio
- Features: Walk-Out Access, Window Treatments, Laminate Flooring, Ceiling Fan(s), See Remarks
- Level: First
- Area: 252
- Dimensions: 14 x 18
Other
- Description: Carpet flooring (Could be used as an office)
- Features: Recessed Lighting
- Level: Basement
- Area: 100
- Dimensions: 10 x 10
Primary bath
- Features: Vinyl Flooring, Tub With Shower
- Level: First
- Area: 35
- Dimensions: 7 x 5
Heating
- Forced Air
Cooling
- Central Air
Appliances
- Included: Stainless Steel Appliance(s), Electric Oven, Electric Range, Convection Oven, Dryer, Microwave, Refrigerator, Washer
- Laundry: Electric Dryer Hookup, In Basement, Washer Hookup
Features
- See Remarks, Kitchen Island, Storage, Pantry, Open Floorplan, Eat-in Kitchen, Chandelier, Ceiling Fan(s), Recessed Lighting, Vaulted Ceiling(s)
- Doors: Multi Panel Doors
- Windows: Vinyl Frames
- Basement: Full
Property
Parking
- Total spaces: 2
- Parking features: Attached, Carport, Detached, Driveway, Garage, Garage Door Opener, Garage Faces Front, Off Street
- Attached garage spaces: 2
- Has carport: Yes
- Has uncovered spaces: Yes
Features
- Levels: One
- Stories: 1
- Patio & porch: Covered, Deck, Patio, Porch
- Pool features: Above Ground
- Fencing: Barbed Wire,Partial
- Has view: Yes
- View description: Trees/Woods, Valley
Lot
- Size: 2.29 Acres
- Dimensions: 179 x 531 x x 173 x 578
- Residential vegetation: Partially Wooded
Details
- Additional structures: Pergola
- Parcel number: 0590000028.05
- Zoning description: Residential
Construction
Type & style
- Home type: SingleFamily
- Architectural style: Ranch
- Property subtype: Single Family Residence, Residential
Materials
- Vinyl Siding
- Foundation: Poured Concrete
- Roof: Metal
Condition
- Existing Structure
- New construction: No
- Year built: 2000
Utilities & green energy
- Sewer: Septic Tank
- Water: Public
- Utilities for property: Propane, Sewer Available, Water Available
Community & neighborhood
Location
- Region: Falmouth
Other
Other facts
- Road surface type: Gravel
Price history
| Date | Event | Price |
|---|---|---|
| 4/18/2025 | Sold | $299,000 |
Source: | ||
| 3/13/2025 | Pending sale | $299,000 |
Source: | ||
| 3/11/2025 | Listed for sale | $299,000 |
Source: | ||
Public tax history
| Year | Property taxes | Tax assessment |
|---|---|---|
| 2023 | $2,245 +0.5% | $174,000 +2.4% |
| 2022 | $2,234 -2.6% | $170,000 |
| 2021 | $2,294 -1.1% | $170,000 |
Find assessor info on the county website
Neighborhood: 41040
Nearby schools
GreatSchools rating
- 4/10Southern Elementary SchoolGrades: PK-5Distance: 4.7 mi
- 3/10Phillip Sharp Middle SchoolGrades: 6-8Distance: 5.6 mi
- 5/10Pendleton County High SchoolGrades: 9-12Distance: 5.1 mi
Schools provided by the listing agent
- Elementary: Southern Elementary
- Middle: Sharp Middle School
- High: Pendleton High
Source: NKMLS. This data may not be complete. We recommend contacting the local school district to confirm school assignments for this home.
Get pre-qualified for a loan
At Zillow Home Loans, we can pre-qualify you in as little as 5 minutes with no impact to your credit score.An equal housing lender. NMLS #10287.


