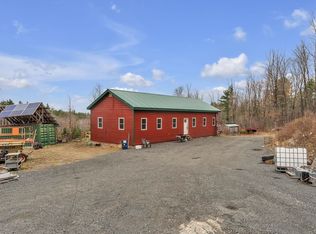Closed
Listed by:
Holly Hall,
Hall Collins Real Estate Group 802-242-5500,
Franchesca Collins,
Hall Collins Real Estate Group
Bought with: Hall Collins Real Estate Group
$1,100,000
110 Burger Road, Chelsea, VT 05038
9beds
3,434sqft
Farm
Built in 1791
505 Acres Lot
$1,141,700 Zestimate®
$320/sqft
$6,005 Estimated rent
Home value
$1,141,700
$1.08M - $1.20M
$6,005/mo
Zestimate® history
Loading...
Owner options
Explore your selling options
What's special
A true countryside homestead estate, rich in beauty and privacy. Set on over 505+- conserved acres of rolling pasture and managed forest, this grand manor offers 5 bedrooms, 4 bathrooms, a gorgeous swimming pond, a classic barn, and beautiful views of the property and countryside. A separate 3-bedroom guest house sits privately away from the main home with its own driveway, utilities, barn, gardens, and pasture, perfect for multi-generational living or rental potential with privacy in mind. The grounds burst with perennials—including a lavender bed, mature apple and pear trees, lilacs, and flowering lupine landscapes throughout. This special property has been lovingly held by the same family for decades and is enrolled in Current Use and conserved through the New England Forestry Foundation—a legacy of stewardship, privacy, and natural beauty. Pre-approval or proof of funds required prior to showing. Please no drive-bys to respect the privacy of the residents.
Zillow last checked: 8 hours ago
Listing updated: September 05, 2025 at 02:36pm
Listed by:
Holly Hall,
Hall Collins Real Estate Group 802-242-5500,
Franchesca Collins,
Hall Collins Real Estate Group
Bought with:
Holly Hall
Hall Collins Real Estate Group
Source: PrimeMLS,MLS#: 5050293
Facts & features
Interior
Bedrooms & bathrooms
- Bedrooms: 9
- Bathrooms: 5
- Full bathrooms: 4
- 3/4 bathrooms: 1
Heating
- Propane, Oil, Forced Air, Wood Stove
Cooling
- None
Appliances
- Included: Dishwasher, Dryer, Freezer, Refrigerator, Washer, Wood Cook Stove
Features
- Dining Area
- Flooring: Wood
- Basement: Dirt,Full,Unfinished,Interior Access,Interior Entry
- Has fireplace: Yes
- Fireplace features: Wood Burning
Interior area
- Total structure area: 4,554
- Total interior livable area: 3,434 sqft
- Finished area above ground: 3,434
- Finished area below ground: 0
Property
Parking
- Total spaces: 2
- Parking features: Dirt, Gravel, Driveway, Garage
- Garage spaces: 2
- Has uncovered spaces: Yes
Accessibility
- Accessibility features: 1st Floor 3/4 Bathroom, 1st Floor Bedroom, 1st Floor Hrd Surfce Flr, Bathroom w/Tub
Features
- Levels: One and One Half
- Stories: 1
- Exterior features: Garden
- Fencing: Partial
Lot
- Size: 505 Acres
- Features: Agricultural, Conserved Land, Farm, Field/Pasture
Details
- Additional structures: Barn(s)
- Parcel number: 14104410132
- Zoning description: Residential
Construction
Type & style
- Home type: SingleFamily
- Property subtype: Farm
Materials
- Wood Siding
- Foundation: Concrete, Fieldstone, Stone
- Roof: Standing Seam
Condition
- New construction: No
- Year built: 1791
Utilities & green energy
- Electric: 100 Amp Service, Circuit Breakers
- Sewer: Septic Tank
- Utilities for property: Propane, Fiber Optic Internt Avail
Community & neighborhood
Location
- Region: Chelsea
Other
Other facts
- Road surface type: Paved
Price history
| Date | Event | Price |
|---|---|---|
| 9/5/2025 | Sold | $1,100,000-12%$320/sqft |
Source: | ||
| 7/31/2025 | Contingent | $1,250,000$364/sqft |
Source: | ||
| 7/8/2025 | Listed for sale | $1,250,000$364/sqft |
Source: | ||
Public tax history
| Year | Property taxes | Tax assessment |
|---|---|---|
| 2024 | -- | $785,700 |
| 2023 | -- | $785,700 |
| 2022 | -- | $785,700 |
Find assessor info on the county website
Neighborhood: 05038
Nearby schools
GreatSchools rating
- 6/10First Branch Middle SchoolGrades: PK,5-8Distance: 2.7 mi
- 7/10White River Valley High SchoolGrades: 9-12Distance: 12.7 mi
Schools provided by the listing agent
- Elementary: Chelsea Elementary High School
- Middle: Chelsea Middle School
- District: Chelsea School District
Source: PrimeMLS. This data may not be complete. We recommend contacting the local school district to confirm school assignments for this home.

Get pre-qualified for a loan
At Zillow Home Loans, we can pre-qualify you in as little as 5 minutes with no impact to your credit score.An equal housing lender. NMLS #10287.
