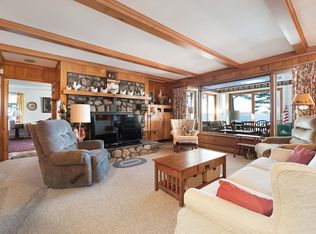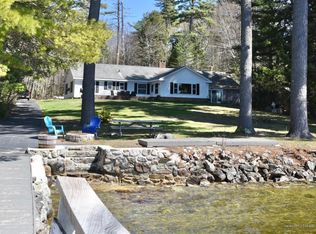A Sebago Lake winter rental oasis available with nearly 150 feet of waterfront and stunning Westerly views of Mount Washington and beyond. Available at the end of September 2025 for fall/winter 2025 / spring 2026 rental. This late1950's 2-story contemporary lake house retreat has a kitchen with great culinary work spaces which open to the family and dining room. Updated rooms and vintage wood paneling meet ceilings with open beams and a stone fireplace, and a spacious sunroom with high-pitched ceilings marries its occupants with the dramatic outdoor views of the grounds and lake. The 2-car garage has an in-law apartment above it complete with a kitchenette and transformable 2-bedroom living space - perfect for visitors. There are 2.5 baths and plenty of driveway parking as well on this gorgeous .9 acre lot in a picturesque neighborhood. With all utilities included except heat/electricity, this is truly a rare winter rental offering. Minimum 3-month lease preferred. All utilities included except heat and electricity. No smoking on property.
This property is off market, which means it's not currently listed for sale or rent on Zillow. This may be different from what's available on other websites or public sources.

