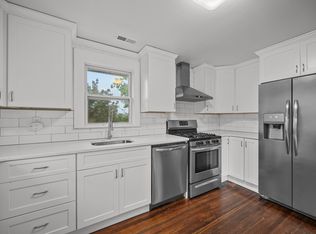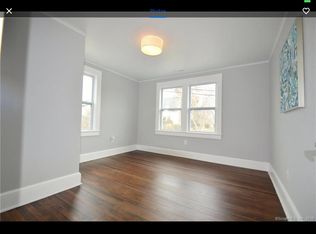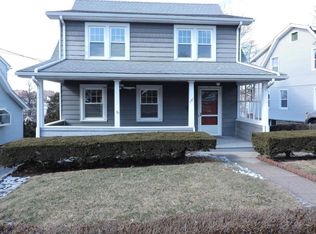Sold for $700,000 on 10/10/23
$700,000
110 Byram Rd, Greenwich, CT 06830
4beds
2,022sqft
2 Family
Built in 1929
-- sqft lot
$920,700 Zestimate®
$346/sqft
$3,205 Estimated rent
Home value
$920,700
$829,000 - $1.03M
$3,205/mo
Zestimate® history
Loading...
Owner options
Explore your selling options
What's special
Complete top to bottom renovation on beautiful, centrally located 2f. Boasts new roof, siding, windows, and doors. Two new kitchens with custom white shaker cabinets, white quartz countertops, and stainless steel appliances. Three new modern tiled baths. New paint and hardwood floors throughout. First floor has been combined with additional 600sf in full walk-out lower level to create a large 2br/2bth unit. New high efficiency furnaces and on-demand water heaters. New central A/C. Newly paved driveway. All situated within minutes to Byram Park, beach, I95, and Metro North.
Facts & features
Interior
Bedrooms & bathrooms
- Bedrooms: 4
- Bathrooms: 3
- Full bathrooms: 3
Heating
- Forced air
Interior area
- Total interior livable area: 2,022 sqft
Property
Features
- Exterior features: Other
Lot
- Size: 4,356 sqft
Details
- Parcel number: GREEM04B1627S
Construction
Type & style
- Home type: MultiFamily
- Property subtype: 2 Family
Materials
- Frame
- Roof: Asphalt
Condition
- Year built: 1929
Utilities & green energy
- Water: Public Water Connected
Community & neighborhood
Location
- Region: Greenwich
Other
Other facts
- Attic YN: 1
- Property Sub Type: 2 Family
- Basement Description: Liveable Space, Interior Access, Fully Finished, Heated, Cooled, Full With Walk-Out
- Direct Waterfront YN: 0
- Style: Units on different Floors
- Exterior Siding: Vinyl Siding
- Exterior Features: Porch, Deck, Covered Deck
- Fuel Tank Location: Non Applicable
- Property Type: Multi-Family For Sale
- Sewage System: Public Sewer Connected
- Water Source: Public Water Connected
- Driveway Type: Paved, Private
- Energy Features: Thermopane Windows
- Swimming Pool YN: 0
- Waterfront Description: Walk to Water, Beach Rights
- Nearby Amenities: Playground/Tot Lot, Shopping/Mall, Tennis Courts, Health Club, Medical Facilities, Public Transportation, Park, Library
- Attic Description: Access Via Hatch
- Cooling System: Central Air
- Heat Type: Hot Air
- Construction Description: Frame
- Hot Water Description: Tankless Hotwater
- Roof Information: Asphalt Shingle
- Foundation Type: Masonry
- Lot Description: City Views
- Property Tax: 3104
- Assessed Value: 258230
Price history
| Date | Event | Price |
|---|---|---|
| 2/16/2024 | Listing removed | -- |
Source: Zillow Rentals Report a problem | ||
| 1/23/2024 | Listed for rent | $2,850$1/sqft |
Source: Zillow Rentals Report a problem | ||
| 10/10/2023 | Sold | $700,000-24.3%$346/sqft |
Source: Public Record Report a problem | ||
| 7/7/2023 | Listed for sale | $925,000+36%$457/sqft |
Source: | ||
| 5/17/2018 | Sold | $679,900$336/sqft |
Source: | ||
Public tax history
| Year | Property taxes | Tax assessment |
|---|---|---|
| 2025 | $6,006 +3.6% | $485,940 |
| 2024 | $5,800 +2.6% | $485,940 |
| 2023 | $5,654 +0.9% | $485,940 |
Find assessor info on the county website
Neighborhood: Byram
Nearby schools
GreatSchools rating
- 8/10New Lebanon SchoolGrades: PK-5Distance: 0.6 mi
- 7/10Western Middle SchoolGrades: 6-8Distance: 0.3 mi
- 10/10Greenwich High SchoolGrades: 9-12Distance: 3 mi
Schools provided by the listing agent
- Elementary: New Lebanon
- Middle: Western
- High: Greenwich
Source: The MLS. This data may not be complete. We recommend contacting the local school district to confirm school assignments for this home.

Get pre-qualified for a loan
At Zillow Home Loans, we can pre-qualify you in as little as 5 minutes with no impact to your credit score.An equal housing lender. NMLS #10287.
Sell for more on Zillow
Get a free Zillow Showcase℠ listing and you could sell for .
$920,700
2% more+ $18,414
With Zillow Showcase(estimated)
$939,114

