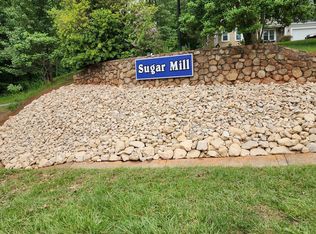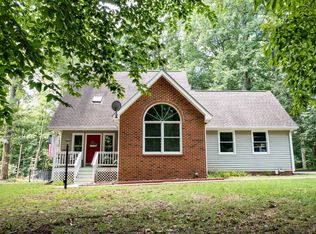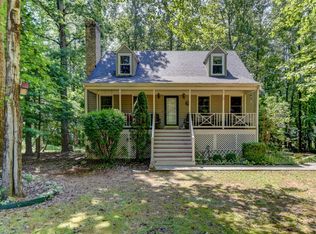Sold for $308,300
$308,300
110 Cane Raiser Ct, Amherst, VA 24521
3beds
1,512sqft
Single Family Residence
Built in 1990
0.5 Acres Lot
$323,800 Zestimate®
$204/sqft
$1,789 Estimated rent
Home value
$323,800
Estimated sales range
Not available
$1,789/mo
Zestimate® history
Loading...
Owner options
Explore your selling options
What's special
Don't Miss out on this well-maintained ranch located in much sought after Sugar Mill. This one owner home features a Great room with stacked stone gas log fireplace and hardwood flooring. The kitchen boasts eat in area, quartz countertops, ceramic tile flooring and a large walk-in pantry. There is also a separate dining room for large family gatherings. You will be impressed with the private rear yard featuring an extra-large Trex deck. The neighborhood pool is opening soon for your summer enjoyment. All nestled on a corner lot with a rocking chair front porch! HURRY!
Zillow last checked: 8 hours ago
Listing updated: July 10, 2024 at 08:33am
Listed by:
Jenny Burge 434-660-0711 MRSFTBL@AOL.COM,
Alliance Realty Group
Bought with:
Christina Holmes, 0225218615
Keller Williams
Source: LMLS,MLS#: 352266 Originating MLS: Lynchburg Board of Realtors
Originating MLS: Lynchburg Board of Realtors
Facts & features
Interior
Bedrooms & bathrooms
- Bedrooms: 3
- Bathrooms: 2
- Full bathrooms: 2
Primary bedroom
- Level: First
- Area: 210
- Dimensions: 15 x 14
Bedroom
- Dimensions: 0 x 0
Bedroom 2
- Level: First
- Area: 143
- Dimensions: 13 x 11
Bedroom 3
- Level: First
- Area: 132
- Dimensions: 12 x 11
Bedroom 4
- Area: 0
- Dimensions: 0 x 0
Bedroom 5
- Area: 0
- Dimensions: 0 x 0
Dining room
- Level: First
- Area: 156
- Dimensions: 13 x 12
Family room
- Area: 0
- Dimensions: 0 x 0
Great room
- Level: First
- Area: 240
- Dimensions: 20 x 12
Kitchen
- Level: First
- Area: 180
- Dimensions: 15 x 12
Living room
- Area: 0
- Dimensions: 0 x 0
Office
- Area: 0
- Dimensions: 0 x 0
Heating
- Heat Pump
Cooling
- Heat Pump
Appliances
- Included: Dishwasher, Dryer, Microwave, Electric Range, Refrigerator, Washer, Electric Water Heater
- Laundry: Dryer Hookup, Laundry Closet, Main Level, Washer Hookup
Features
- Ceiling Fan(s), Great Room, High Speed Internet, Primary Bed w/Bath, Pantry, Separate Dining Room, Walk-In Closet(s)
- Flooring: Carpet, Hardwood, Tile
- Basement: Exterior Entry,Full,Heated,Interior Entry
- Attic: Access
- Number of fireplaces: 1
- Fireplace features: 1 Fireplace, Gas Log, Great Room
Interior area
- Total structure area: 1,512
- Total interior livable area: 1,512 sqft
- Finished area above ground: 1,512
- Finished area below ground: 0
Property
Parking
- Parking features: Off Street, Concrete Drive
- Has garage: Yes
- Has uncovered spaces: Yes
Features
- Levels: One
- Patio & porch: Porch
- Pool features: Pool Nearby
Lot
- Size: 0.50 Acres
- Features: Landscaped
Details
- Additional structures: Storage
- Parcel number: 123D188
- Zoning: R1
Construction
Type & style
- Home type: SingleFamily
- Architectural style: Ranch
- Property subtype: Single Family Residence
Materials
- Brick, Vinyl Siding
- Roof: Shingle
Condition
- Year built: 1990
Utilities & green energy
- Electric: AEP/Appalachian Powr
- Sewer: Septic Tank
- Water: County
- Utilities for property: Cable Connections
Community & neighborhood
Security
- Security features: Smoke Detector(s)
Location
- Region: Amherst
- Subdivision: Sugar Mill
HOA & financial
HOA
- Has HOA: Yes
- HOA fee: $260 annually
- Amenities included: Pool
- Services included: Neighborhood Lights
Price history
| Date | Event | Price |
|---|---|---|
| 7/10/2024 | Sold | $308,300$204/sqft |
Source: | ||
| 5/16/2024 | Pending sale | $308,300$204/sqft |
Source: | ||
| 5/16/2024 | Price change | $308,300+2.8%$204/sqft |
Source: | ||
| 5/14/2024 | Listed for sale | $299,900$198/sqft |
Source: | ||
Public tax history
| Year | Property taxes | Tax assessment |
|---|---|---|
| 2024 | $1,092 | $179,000 |
| 2023 | $1,092 | $179,000 |
| 2022 | $1,092 | $179,000 |
Find assessor info on the county website
Neighborhood: 24521
Nearby schools
GreatSchools rating
- 6/10Amherst Elementary SchoolGrades: PK-5Distance: 5.7 mi
- 8/10Amherst Middle SchoolGrades: 6-8Distance: 5.5 mi
- 5/10Amherst County High SchoolGrades: 9-12Distance: 4.4 mi
Schools provided by the listing agent
- Elementary: Amherst Elem
- Middle: Amherst Midl
- High: Amherst High
Source: LMLS. This data may not be complete. We recommend contacting the local school district to confirm school assignments for this home.
Get pre-qualified for a loan
At Zillow Home Loans, we can pre-qualify you in as little as 5 minutes with no impact to your credit score.An equal housing lender. NMLS #10287.


