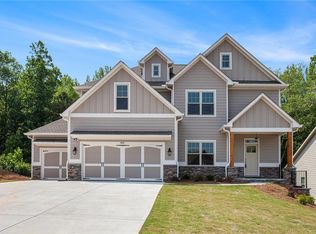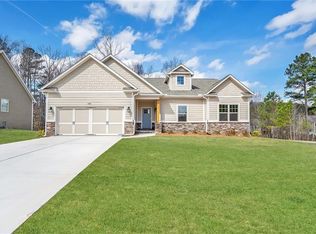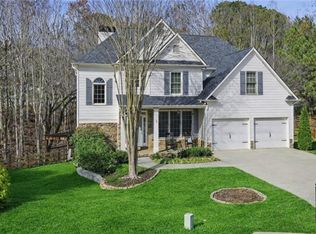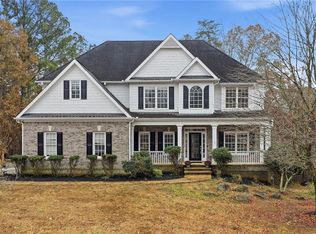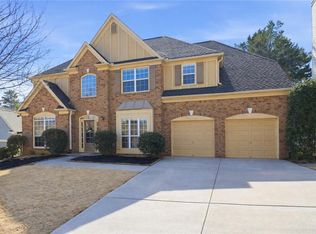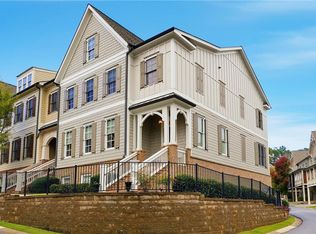VA assumable loan at 3.5% for qualified buyers! Welcome to this stunning two-story former model home, nestled on a beautifully landscaped corner lot, where elegance and comfort blend seamlessly. Boasting 4 spacious bedrooms, 3.5 bathrooms, a versatile bonus room, and a full unfinished walk-out basement already framed and bathed in natural light, this home invites endless possibilities. Step through the front door, where rich hardwood floors and the formal living room enchants with soaring cathedral ceilings and a charming upgraded brick gas fireplace, flanked by tall windows that flood the space with light, with a nearby formal dining room adorned with detailed molding—perfect for intimate dinners or festive gatherings. The gourmet kitchen is a chef’s dream, featuring warm stained cabinetry, gleaming stone countertops, soft-close drawers, a sleek gas cooktop, wall oven, upgraded vent hood, and a generous eat-at island that flows into a sunny breakfast nook. The adjacent keeping room, complete with a second brick fireplace and walls of windows, offers a cozy yet sophisticated space for everyday living or entertaining. The luxurious owner’s suite on the main level provides a private sanctuary with gorgeous en-suite bath showcasing a tiled walk-in shower, a separate soaking tub, and dual vanities. Upstairs, three additional bedrooms and a large bonus room offer flexible space for work or play. Step outside to a spacious deck overlooking a fenced-in courtyard with wooded views, an upgraded retaining wall, and iron fencing—creating a peaceful retreat. With a two-car garage, access to a vibrant community featuring a clubhouse, pool, and sidewalks, and close proximity to shopping, dining, and entertainment, this exquisite home offers both luxury and lifestyle. Schedule your showing today to see it all for yourself!!
Pending
Price cut: $50K (1/14)
$600,000
110 Canyon Ridge Trl, Canton, GA 30114
4beds
2,992sqft
Est.:
Single Family Residence, Residential
Built in 2017
0.41 Acres Lot
$587,200 Zestimate®
$201/sqft
$80/mo HOA
What's special
- 146 days |
- 686 |
- 20 |
Likely to sell faster than
Zillow last checked: 8 hours ago
Listing updated: February 09, 2026 at 09:34pm
Listing Provided by:
Bonnie Padgett,
Keller Williams Elevate 706-623-8186
Source: FMLS GA,MLS#: 7657657
Facts & features
Interior
Bedrooms & bathrooms
- Bedrooms: 4
- Bathrooms: 4
- Full bathrooms: 3
- 1/2 bathrooms: 1
- Main level bathrooms: 1
- Main level bedrooms: 1
Rooms
- Room types: Basement, Bonus Room
Primary bedroom
- Features: Master on Main, Oversized Master
- Level: Master on Main, Oversized Master
Bedroom
- Features: Master on Main, Oversized Master
Primary bathroom
- Features: Double Vanity, Separate Tub/Shower, Soaking Tub
Dining room
- Features: Seats 12+, Separate Dining Room
Kitchen
- Features: Breakfast Bar, Cabinets Stain, Eat-in Kitchen, Keeping Room, Kitchen Island, Pantry, Pantry Walk-In, Stone Counters, View to Family Room
Heating
- Central, Floor Furnace, Forced Air, Natural Gas
Cooling
- Ceiling Fan(s), Central Air
Appliances
- Included: Dishwasher, Disposal, Gas Cooktop, Microwave, Range Hood
- Laundry: Laundry Room, Main Level
Features
- Cathedral Ceiling(s), Crown Molding, Double Vanity, Entrance Foyer 2 Story, High Ceilings 9 ft Main, High Ceilings 9 ft Upper
- Flooring: Carpet, Ceramic Tile, Hardwood
- Windows: Double Pane Windows, Insulated Windows
- Basement: Bath/Stubbed,Daylight,Exterior Entry,Full,Unfinished,Walk-Out Access
- Attic: Pull Down Stairs
- Number of fireplaces: 2
- Fireplace features: Family Room, Gas Log, Great Room
- Common walls with other units/homes: No Common Walls
Interior area
- Total structure area: 2,992
- Total interior livable area: 2,992 sqft
- Finished area above ground: 2,992
Video & virtual tour
Property
Parking
- Total spaces: 2
- Parking features: Attached, Garage, Garage Faces Front, Kitchen Level, Level Driveway
- Attached garage spaces: 2
- Has uncovered spaces: Yes
Accessibility
- Accessibility features: Accessible Bedroom
Features
- Levels: Three Or More
- Patio & porch: Deck, Patio, Rear Porch
- Exterior features: Private Yard, Rain Gutters
- Pool features: None
- Spa features: None
- Fencing: Back Yard,Fenced,Wrought Iron
- Has view: Yes
- View description: Neighborhood, Trees/Woods
- Waterfront features: None
- Body of water: None
Lot
- Size: 0.41 Acres
- Features: Back Yard, Corner Lot
Details
- Additional structures: None
- Parcel number: 14N09D 183
- Other equipment: None
- Horse amenities: None
Construction
Type & style
- Home type: SingleFamily
- Architectural style: Craftsman,Traditional
- Property subtype: Single Family Residence, Residential
Materials
- Cement Siding, Concrete, Stone
- Foundation: Concrete Perimeter
- Roof: Composition,Shingle
Condition
- Resale
- New construction: No
- Year built: 2017
Utilities & green energy
- Electric: 110 Volts, 220 Volts
- Sewer: Public Sewer
- Water: Public
- Utilities for property: Cable Available, Electricity Available, Natural Gas Available, Phone Available, Sewer Available, Underground Utilities, Water Available
Green energy
- Energy efficient items: Insulation, Windows
- Energy generation: None
Community & HOA
Community
- Features: Clubhouse, Homeowners Assoc, Near Schools, Near Shopping, Playground, Pool, Sidewalks
- Security: Smoke Detector(s)
- Subdivision: The Preserve At Canyon Ridge
HOA
- Has HOA: Yes
- HOA fee: $960 annually
Location
- Region: Canton
Financial & listing details
- Price per square foot: $201/sqft
- Tax assessed value: $628,800
- Annual tax amount: $7,127
- Date on market: 10/2/2025
- Cumulative days on market: 200 days
- Electric utility on property: Yes
- Road surface type: Paved
Estimated market value
$587,200
$558,000 - $617,000
$2,730/mo
Price history
Price history
| Date | Event | Price |
|---|---|---|
| 1/31/2026 | Pending sale | $600,000$201/sqft |
Source: | ||
| 1/14/2026 | Price change | $600,000-7.7%$201/sqft |
Source: | ||
| 10/2/2025 | Listed for sale | $650,000+2.4%$217/sqft |
Source: | ||
| 9/15/2025 | Listing removed | $635,000$212/sqft |
Source: | ||
| 9/10/2025 | Price change | $635,000-2.3%$212/sqft |
Source: | ||
| 8/13/2025 | Price change | $650,000-3.7%$217/sqft |
Source: | ||
| 7/11/2025 | Listed for sale | $675,000-2.2%$226/sqft |
Source: | ||
| 7/1/2025 | Listing removed | $689,900$231/sqft |
Source: | ||
| 6/12/2025 | Price change | $689,900-1.4%$231/sqft |
Source: | ||
| 4/16/2025 | Price change | $699,900-2.8%$234/sqft |
Source: | ||
| 3/31/2025 | Price change | $720,000-2%$241/sqft |
Source: | ||
| 3/19/2025 | Listed for sale | $735,000+73%$246/sqft |
Source: | ||
| 10/15/2020 | Sold | $424,900+0%$142/sqft |
Source: | ||
| 8/14/2020 | Pending sale | $424,800$142/sqft |
Source: Path & Post Real Estate #6677065 Report a problem | ||
| 8/10/2020 | Listed for sale | $424,800$142/sqft |
Source: Path & Post Real Estate #6677065 Report a problem | ||
| 8/9/2020 | Pending sale | $424,800$142/sqft |
Source: Path & Post Real Estate #6677065 Report a problem | ||
| 1/18/2020 | Price change | $424,8000%$142/sqft |
Source: Path & Post Real Estate #6630871 Report a problem | ||
| 1/9/2019 | Price change | $424,900+1.2%$142/sqft |
Source: Harry Norman, REALTORS� #6117153 Report a problem | ||
| 2/6/2018 | Price change | $419,900+5%$140/sqft |
Source: Path & Post Real Estate #6091741 Report a problem | ||
| 9/27/2017 | Listed for sale | $399,900$134/sqft |
Source: Path & Post Real Estate #6091741 Report a problem | ||
Public tax history
Public tax history
| Year | Property taxes | Tax assessment |
|---|---|---|
| 2025 | $6,718 -5.7% | $251,520 -5.8% |
| 2024 | $7,127 +13.7% | $267,120 +15.6% |
| 2023 | $6,268 +11.5% | $231,040 +13.4% |
| 2022 | $5,620 +9.8% | $203,720 +16.2% |
| 2021 | $5,121 +16.8% | $175,320 +22.2% |
| 2020 | $4,384 -3.1% | $143,520 -3.1% |
| 2019 | $4,522 +179.9% | $148,040 +12.6% |
| 2018 | $1,616 +117.8% | $131,500 +119.2% |
| 2017 | $742 +20.1% | $60,000 |
| 2016 | $618 +32.2% | $60,000 +33.3% |
| 2015 | $467 | $45,000 |
Find assessor info on the county website
BuyAbility℠ payment
Est. payment
$3,247/mo
Principal & interest
$2782
Property taxes
$385
HOA Fees
$80
Climate risks
Neighborhood: 30114
Nearby schools
GreatSchools rating
- 6/10R. M. Moore Elementary SchoolGrades: PK-5Distance: 4.1 mi
- 7/10Teasley Middle SchoolGrades: 6-8Distance: 2.6 mi
- 7/10Cherokee High SchoolGrades: 9-12Distance: 3.5 mi
Schools provided by the listing agent
- Elementary: R. M. Moore
- Middle: Teasley
- High: Cherokee
Source: FMLS GA. This data may not be complete. We recommend contacting the local school district to confirm school assignments for this home.
