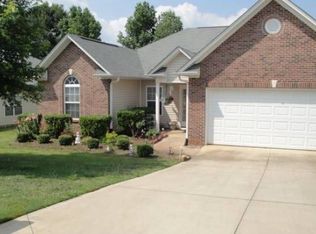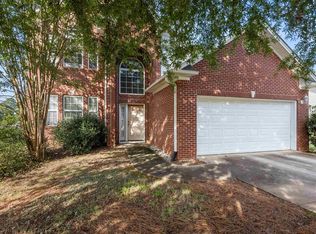Spring into action and make this adorable and well maintained 4 bedroom, 2 bath one story home yours to enjoy. 110 Catterick Way will have you at "hello!" As soon as you enter, you'll appreciate the high vaulted ceilings and open space surrounding you. All of the walls are curved with no sharp edges, and each room has its own archway entry! At the front of the home, notice the flex room being used as a den, but can also be a formal dining room. The eat-in kitchen (that also boasts a convenient breakfast bar) is totally open to the spacious family room with gas log fireplace. The hall bath features an extra sink for your guests that can be closed off for privacy. Step outside onto your screened in porch to enjoy your morning coffee or family barbecues, or head to the back yard with plenty of room for spring and summer fun. The four bedrooms provide so many options. Depending on your family size, one could be an office, playroom, exercise room or whatever you desire. The master suite is at the back of the home for privacy, and the master bath adds a touch of luxury with his and hers sinks, walk in closet, garden tub and separate shower. This home qualifies for USDA Rural Housing 100% financing. New architectural roof and hot water heater in 2018. Owners replaced kitchen floor and hall bath floor when they purchased home in 2014. Country Chase is in the perfect location, only minutes from Fairview Road, Heritage Park, I-385, and Main Street Simpsonville! Plus, the Swamp Rabbit Trail connector runs right through the neighborhood! The owners prefer to sell the home as is. Whether your family is growing or downsizing, 110 Catterick Way is the perfect choice!
This property is off market, which means it's not currently listed for sale or rent on Zillow. This may be different from what's available on other websites or public sources.

