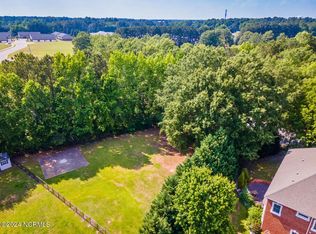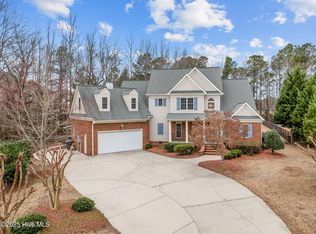Sold for $770,000 on 07/02/25
$770,000
110 Caversham Road, Greenville, NC 27834
4beds
3,575sqft
Single Family Residence
Built in 2025
0.58 Acres Lot
$765,700 Zestimate®
$215/sqft
$2,367 Estimated rent
Home value
$765,700
$704,000 - $835,000
$2,367/mo
Zestimate® history
Loading...
Owner options
Explore your selling options
What's special
Welcome to the Churchill in Bedford Place - where timeless elegance meets modern functionality in the heart of Greenville!
Boasting 3,575 sq ft of thoughtfully designed living space, this stunning 4-bedroom, 3.5-bath home offers an impressive layout that blends everyday comfort with elevated style. Located minutes from shopping, schools, restaurants, and tennis courts, convenience is at your doorstep.
The Churchill features a hidden flex space—perfect for a home office or hobby room—along with a spacious bonus room for extra entertainment or relaxation. The upstairs primary suite is a true retreat, complete with a luxurious en suite bath and direct access to the laundry room for added ease.
From the warm natural gas fireplace to the upgraded LVP flooring, tile in bathrooms, and plush carpet underfoot, every finish has been carefully selected. Custom wall trim details add a designer touch, while the timeless Hardie board exterior gives the home lasting curb appeal.
Enjoy the covered front porch and back patio, plus a generous 3-car garage and abundant closet space throughout to keep everything organized.
Don't miss your chance to make the Churchill your forever home in one of Greenville's most desirable communities!
Zillow last checked: 8 hours ago
Listing updated: July 02, 2025 at 12:08pm
Listed by:
Kaylei Duncan 252-864-3265,
Allen Tate - ENC Pirate Realty
Bought with:
The Carter Difference, 164450
ALDRIDGE & SOUTHERLAND
Source: Hive MLS,MLS#: 100502341 Originating MLS: Coastal Plains Association of Realtors
Originating MLS: Coastal Plains Association of Realtors
Facts & features
Interior
Bedrooms & bathrooms
- Bedrooms: 4
- Bathrooms: 4
- Full bathrooms: 3
- 1/2 bathrooms: 1
Primary bedroom
- Level: Non Primary Living Area
Dining room
- Features: Combination
Heating
- Forced Air, Electric
Cooling
- Central Air
Appliances
- Included: Vented Exhaust Fan, Built-In Microwave, Range, Dishwasher
- Laundry: Dryer Hookup, Washer Hookup, Laundry Room
Features
- Walk-in Closet(s), Kitchen Island, Pantry, Walk-in Shower, Walk-In Closet(s)
- Flooring: Carpet, LVT/LVP, Tile
Interior area
- Total structure area: 3,575
- Total interior livable area: 3,575 sqft
Property
Parking
- Total spaces: 3
- Parking features: Off Street, Paved
Features
- Levels: Two
- Stories: 2
- Patio & porch: Covered, Patio, Porch
- Fencing: None
Lot
- Size: 0.58 Acres
Details
- Parcel number: 55754
- Zoning: Residential
- Special conditions: Standard
Construction
Type & style
- Home type: SingleFamily
- Architectural style: Patio
- Property subtype: Single Family Residence
Materials
- Fiber Cement
- Foundation: Slab
- Roof: Architectural Shingle
Condition
- New construction: Yes
- Year built: 2025
Utilities & green energy
- Sewer: Public Sewer
- Water: Public
- Utilities for property: Natural Gas Connected, Sewer Available, Water Available
Community & neighborhood
Security
- Security features: Smoke Detector(s)
Location
- Region: Greenville
- Subdivision: Bedford Place
HOA & financial
HOA
- Has HOA: Yes
- HOA fee: $500 monthly
- Amenities included: Maintenance Common Areas
- Association name: Russel property Management
- Association phone: 252-329-7368
Other
Other facts
- Listing agreement: Exclusive Right To Sell
- Listing terms: Cash,Conventional,FHA,VA Loan
Price history
| Date | Event | Price |
|---|---|---|
| 7/2/2025 | Sold | $770,000-1.9%$215/sqft |
Source: | ||
| 4/29/2025 | Pending sale | $784,900$220/sqft |
Source: | ||
| 4/24/2025 | Listed for sale | $784,900+1253.3%$220/sqft |
Source: | ||
| 6/18/2024 | Sold | $58,000-17.1%$16/sqft |
Source: Public Record Report a problem | ||
| 8/25/2023 | Price change | $70,000-6.7%$20/sqft |
Source: | ||
Public tax history
| Year | Property taxes | Tax assessment |
|---|---|---|
| 2025 | $3,016 +318.1% | $313,579 +318.1% |
| 2024 | $721 -18.1% | $75,000 |
| 2023 | $880 | $75,000 |
Find assessor info on the county website
Neighborhood: Bedford
Nearby schools
GreatSchools rating
- 3/10South Greenville Elementary SchoolGrades: K-5Distance: 2.3 mi
- 7/10E B Aycock Middle SchoolGrades: 6-8Distance: 2.3 mi
- 5/10Junius H Rose HighGrades: 9-12Distance: 2 mi
Schools provided by the listing agent
- Elementary: South Greenville Elementary School
- Middle: E.B. Aycock Middle School
- High: J.H. Rose High School
Source: Hive MLS. This data may not be complete. We recommend contacting the local school district to confirm school assignments for this home.

Get pre-qualified for a loan
At Zillow Home Loans, we can pre-qualify you in as little as 5 minutes with no impact to your credit score.An equal housing lender. NMLS #10287.

