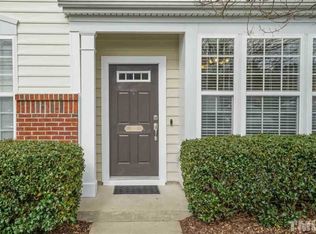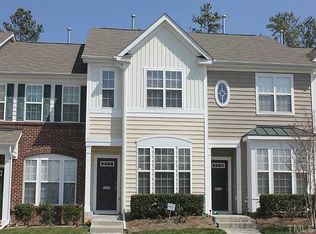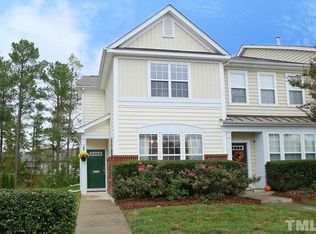Sold for $315,000
$315,000
110 Cedar Elm Rd, Durham, NC 27713
2beds
1,384sqft
Townhouse, Residential
Built in 2006
1,306.8 Square Feet Lot
$299,000 Zestimate®
$228/sqft
$1,782 Estimated rent
Home value
$299,000
$284,000 - $314,000
$1,782/mo
Zestimate® history
Loading...
Owner options
Explore your selling options
What's special
Run, don't walk, to this sun-filled move-in ready townhome! Enjoy stress-free living in comfortable surroundings in this fantastic community that includes walking trails & joinable (YMCA) fitness, pool & tennis. Wood floors & abundant natural light shine in on a sizable dining room & living room, which boasts a marble-enclosed gas fireplace with mantle, TV alcove & overlooks a cozy private patio with storage closet. Preparing food is a breeze in this well-thought-out kitchen - white cabinets with crown molding, SS appliances, granite counters & plenty of storage. Upstairs you’ll find light & bright dual en-suite bedrooms, a convenient laundry room & brand-new carpet. The primary can be your sanctuary with cathedral ceiling, private tree views, ceiling fan, large closet, & relaxing garden tub. Bonus -- new roof is being completed now! This central SW Durham location makes for easy access to all the places you already love & those still to pleasantly surprise you -- downtown Durham, RTP, Chapel Hill, I-40, Tobacco Trail + minutes to so much shopping, dining & recreation. Breathe easy. Move in. Start LIVING!
Zillow last checked: 8 hours ago
Listing updated: October 27, 2025 at 11:33pm
Listed by:
Debbie Everly 919-943-6432,
Coldwell Banker Advantage
Bought with:
Nithin Kapil Rawal, 315514
Costello Real Estate & Investm
Source: Doorify MLS,MLS#: 2529074
Facts & features
Interior
Bedrooms & bathrooms
- Bedrooms: 2
- Bathrooms: 3
- Full bathrooms: 2
- 1/2 bathrooms: 1
Heating
- Forced Air, Natural Gas
Cooling
- Central Air
Appliances
- Included: Dishwasher, Electric Range, Gas Water Heater, Microwave, Plumbed For Ice Maker
- Laundry: Upper Level
Features
- Bathtub/Shower Combination, Cathedral Ceiling(s), Ceiling Fan(s), Entrance Foyer, Granite Counters, Pantry, Soaking Tub, Storage
- Flooring: Carpet, Ceramic Tile, Hardwood
- Windows: Insulated Windows
- Number of fireplaces: 1
- Fireplace features: Fireplace Screen, Gas Log, Living Room
Interior area
- Total structure area: 1,384
- Total interior livable area: 1,384 sqft
- Finished area above ground: 1,384
- Finished area below ground: 0
Property
Parking
- Parking features: Parking Lot
Features
- Levels: Two
- Stories: 2
- Patio & porch: Patio, Porch
- Pool features: Swimming Pool Com/Fee
- Has view: Yes
Lot
- Size: 1,306 sqft
- Features: Landscaped
Details
- Parcel number: 205304
Construction
Type & style
- Home type: Townhouse
- Architectural style: Transitional
- Property subtype: Townhouse, Residential
Materials
- Vinyl Siding
- Foundation: Slab
Condition
- New construction: No
- Year built: 2006
Utilities & green energy
- Sewer: Public Sewer
- Water: Public
Community & neighborhood
Location
- Region: Durham
- Subdivision: Hope Valley Farms
HOA & financial
HOA
- Has HOA: Yes
- HOA fee: $148 monthly
- Amenities included: Tennis Court(s), Trail(s)
- Services included: Maintenance Grounds, Maintenance Structure
Price history
| Date | Event | Price |
|---|---|---|
| 9/26/2023 | Sold | $315,000-0.6%$228/sqft |
Source: | ||
| 9/25/2023 | Pending sale | $317,000$229/sqft |
Source: | ||
| 9/4/2023 | Contingent | $317,000$229/sqft |
Source: | ||
| 8/25/2023 | Listed for sale | $317,000+106%$229/sqft |
Source: | ||
| 7/30/2015 | Sold | $153,900$111/sqft |
Source: | ||
Public tax history
| Year | Property taxes | Tax assessment |
|---|---|---|
| 2025 | $3,165 +21.9% | $319,268 +71.6% |
| 2024 | $2,596 +6.5% | $186,097 |
| 2023 | $2,438 +2.3% | $186,097 |
Find assessor info on the county website
Neighborhood: Hope Valley Farms
Nearby schools
GreatSchools rating
- 9/10Southwest ElementaryGrades: PK-5Distance: 1.1 mi
- 8/10Sherwood Githens MiddleGrades: 6-8Distance: 1.8 mi
- 4/10Charles E Jordan Sr High SchoolGrades: 9-12Distance: 2.5 mi
Schools provided by the listing agent
- Elementary: Durham - Southwest
- Middle: Durham - Githens
- High: Durham - Jordan
Source: Doorify MLS. This data may not be complete. We recommend contacting the local school district to confirm school assignments for this home.
Get a cash offer in 3 minutes
Find out how much your home could sell for in as little as 3 minutes with a no-obligation cash offer.
Estimated market value$299,000
Get a cash offer in 3 minutes
Find out how much your home could sell for in as little as 3 minutes with a no-obligation cash offer.
Estimated market value
$299,000


