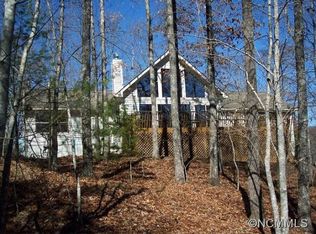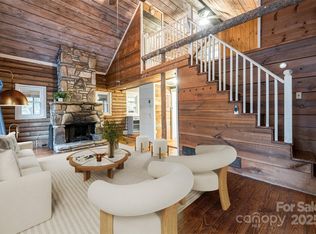If you are looking to simplify life by buying a home that has been remodeled and you appreciate outdoor living spaces that allow you to take in the surrounding wooded, one acre lot, then this home may be just right for you. Located in the quiet subdivision of Chestnut Cove, just 20 minutes from Downtown Brevard, this home has so much to offer with new doors, lots of new windows, kitchen appliances, flooring, tiled showers, beautiful cabinetry, HVAC and more. Gather around the center island in the open concept living area with its gorgeous windows that flood the space with light! Family and guests will enjoy the two main floor bedrooms and full bath. Upstairs the 550 SF master suite has it's own deck, master bath with tiled shower and walk-in closet. Outside entertain on the decks surrounding two sides of the home. Enjoy the flagstone patio area with it's hot tub and a fire pit for cool mountain nights! Store extras in the new shed. Stroll down the newly paved, gently sloping driveway!
This property is off market, which means it's not currently listed for sale or rent on Zillow. This may be different from what's available on other websites or public sources.


