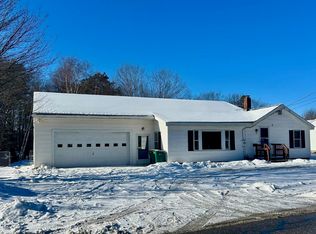Come by and see this fantastic ranch home that is so full of character! From relaxing on the porch to entertaining in the dining area, this home has so much to offer! Looking for extra storage? The sheds will provide it! Want to grow your own vegetables or flowers? There is a fenced-in garden just waiting for you! This house is truly one-of-a-kind... see it for yourself! Showings to begin March 22. Please note that in an effort to comply with the CDC's current guidelines and recommendations, we will be limiting the number of attendees inside our Open House to a maximum of 8 at a time. Should you happen to arrive during a busy time, we may ask you to wait a few moments before entering to allow time for another party to leave. Additionally, if you currently have any symptoms of illness or if you are not feeling well, PLEASE stay home. Reach out to us via phone or email and we will happily accommodate a virtual showing for you. We appreciate your cooperation and understanding!
This property is off market, which means it's not currently listed for sale or rent on Zillow. This may be different from what's available on other websites or public sources.
