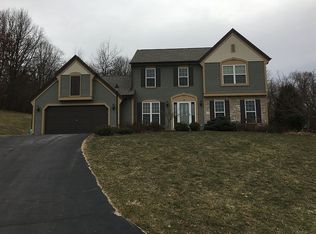Closed
$705,000
110 Chestnut WAY, North Prairie, WI 53153
4beds
3,336sqft
Single Family Residence
Built in 1998
1.45 Acres Lot
$725,700 Zestimate®
$211/sqft
$4,037 Estimated rent
Home value
$725,700
$675,000 - $776,000
$4,037/mo
Zestimate® history
Loading...
Owner options
Explore your selling options
What's special
Welcome to your own Private Oasis! This Beautiful Custom Built Lemel Home has 4 Large Bedrooms and 3 Full Bath! Large Kitchen has Granite countertops and Beautiful Custom Cabinets. Relax to your Gorgeous Stone Fireplace with Hand Made Mantle. Home features a large Flex space/den right off the foyer. Relax Downstairs in the basement bar / finished space! Outside has an ample amount of Gorgeous landscaping which leads to a 1.45 acre wooded lot, hidden in the middle is a realxing private Pool with New liner and Tiki Hut! You will be able to relax and host in style! Home also features composite deck and inground sprinkler system! Don't miss out on this Private Oasis in North Praire!
Zillow last checked: 8 hours ago
Listing updated: November 04, 2025 at 06:08am
Listed by:
Jonathan Wolf,
KWS Realty (Kathy Wolf and Sons Realty)
Bought with:
Abe W Yanko
Source: WIREX MLS,MLS#: 1921811 Originating MLS: Metro MLS
Originating MLS: Metro MLS
Facts & features
Interior
Bedrooms & bathrooms
- Bedrooms: 4
- Bathrooms: 3
- Full bathrooms: 3
- Main level bedrooms: 3
Primary bedroom
- Level: Main
- Area: 208
- Dimensions: 13 x 16
Bedroom 2
- Level: Main
- Area: 120
- Dimensions: 12 x 10
Bedroom 3
- Level: Main
- Area: 143
- Dimensions: 13 x 11
Bedroom 4
- Level: Lower
- Area: 120
- Dimensions: 12 x 10
Bathroom
- Features: Shower on Lower, Tub Only, Master Bedroom Bath: Walk-In Shower, Shower Over Tub, Shower Stall
Dining room
- Level: Main
- Area: 140
- Dimensions: 10 x 14
Kitchen
- Level: Main
- Area: 180
- Dimensions: 15 x 12
Living room
- Level: Main
- Area: 352
- Dimensions: 22 x 16
Office
- Level: Main
- Area: 60
- Dimensions: 10 x 6
Heating
- Natural Gas, Forced Air
Cooling
- Central Air
Appliances
- Included: Dishwasher, Disposal, Dryer, Microwave, Other, Oven, Range, Refrigerator, Washer, Water Softener
Features
- Central Vacuum, High Speed Internet, Pantry, Walk-In Closet(s), Kitchen Island
- Flooring: Wood
- Basement: Finished,Full,Walk-Out Access,Exposed
Interior area
- Total structure area: 3,300
- Total interior livable area: 3,336 sqft
- Finished area above ground: 2,036
- Finished area below ground: 1,300
Property
Parking
- Total spaces: 2.5
- Parking features: Garage Door Opener, Attached, 2 Car
- Attached garage spaces: 2.5
Features
- Levels: One
- Stories: 1
- Patio & porch: Deck, Patio
- Exterior features: Sprinkler System
- Pool features: In Ground
Lot
- Size: 1.45 Acres
- Features: Wooded
Details
- Parcel number: NPV 1890045
- Zoning: RES
Construction
Type & style
- Home type: SingleFamily
- Architectural style: Ranch
- Property subtype: Single Family Residence
Materials
- Aluminum Trim, Vinyl Siding, Wood Siding
Condition
- 21+ Years
- New construction: No
- Year built: 1998
Utilities & green energy
- Sewer: Septic Tank
- Water: Public
- Utilities for property: Cable Available
Community & neighborhood
Location
- Region: North Prairie
- Municipality: North Prairie
Price history
| Date | Event | Price |
|---|---|---|
| 7/29/2025 | Sold | $705,000-1.4%$211/sqft |
Source: | ||
| 6/22/2025 | Pending sale | $715,000$214/sqft |
Source: | ||
| 6/11/2025 | Listed for sale | $715,000+1424.5%$214/sqft |
Source: | ||
| 4/1/1999 | Sold | $46,900$14/sqft |
Source: Public Record Report a problem | ||
Public tax history
| Year | Property taxes | Tax assessment |
|---|---|---|
| 2023 | $3,880 +2.9% | $368,700 |
| 2022 | $3,770 -4.6% | $368,700 |
| 2021 | $3,953 -17.2% | $368,700 +13.6% |
Find assessor info on the county website
Neighborhood: 53153
Nearby schools
GreatSchools rating
- 9/10Prairie View Elementary SchoolGrades: PK-6Distance: 0.2 mi
- 8/10Park View Middle SchoolGrades: 7-8Distance: 5.1 mi
- 4/10Mukwonago High SchoolGrades: 9-12Distance: 4.7 mi
Schools provided by the listing agent
- Middle: Park View
- High: Mukwonago
- District: Mukwonago
Source: WIREX MLS. This data may not be complete. We recommend contacting the local school district to confirm school assignments for this home.
Get pre-qualified for a loan
At Zillow Home Loans, we can pre-qualify you in as little as 5 minutes with no impact to your credit score.An equal housing lender. NMLS #10287.
Sell for more on Zillow
Get a Zillow Showcase℠ listing at no additional cost and you could sell for .
$725,700
2% more+$14,514
With Zillow Showcase(estimated)$740,214
