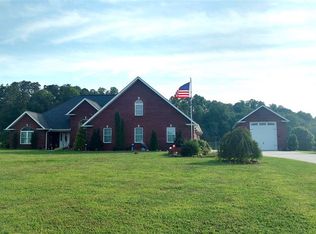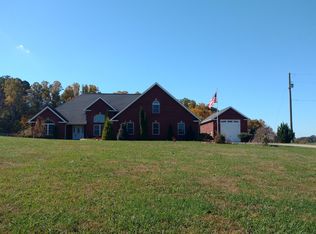WOW! This spacious 4,065 sf. custom brick home, built by Stoney Sutton one of the finest builders around, is a rare find. This home is ALL one level with the only steps being to the bonus room over the garage. This gorgeous home offers 3 large bedrooms and 2.5 baths, plus a huge bonus area over the 3 car attached garage to make into an office, game room, den or 4th bedroom. Your master has it's own extra-large bath and a large walk-in big enough to be another room! Chefs will love the kitchen with stainless steel appliances and ample granite counters, custom cabinets with large island and additional breakfast bar. Your living space extends to the yard, with a huge 3 ACRE verdant lawn. In the back, find a secluded fenced in oasis where you can relax and enjoy outdoor dining on the enclosed patio amid beautiful landscaping and awesome mountain views. You can make great use of the over-sized detached garage that can hold an RV! This home is a rare find indeed! Conveniently located close to Sevierville, Dandridge and our beautiful Great Smoky Mountains National Park between I-40 exits 407 and 435.
This property is off market, which means it's not currently listed for sale or rent on Zillow. This may be different from what's available on other websites or public sources.


