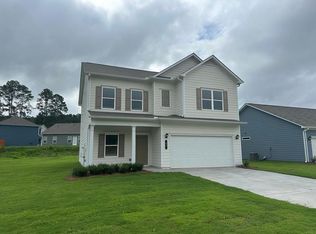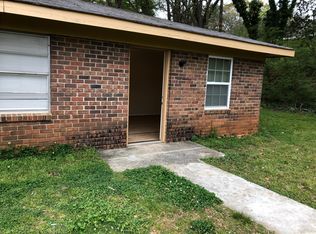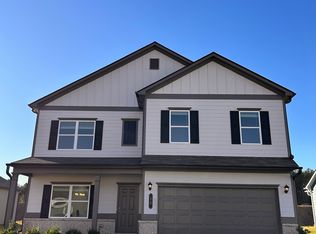Introducing our latest offering, a brand-new construction in the heart of North Rome, GA. This stunning property boasts three spacious bedrooms and two full bathrooms, perfect for those who appreciate a modern, streamlined living space. The kitchen is a chef's dream, equipped with a brand-new stove, dishwasher, and microwave. The central heat and air system ensures your comfort in all seasons. This home is not just a place to live, it's a lifestyle statement. Experience the perfect blend of comfort, convenience, and contemporary design in this North Rome gem. Don't miss out on this opportunity to make this beautiful house your new home.
This property is off market, which means it's not currently listed for sale or rent on Zillow. This may be different from what's available on other websites or public sources.



