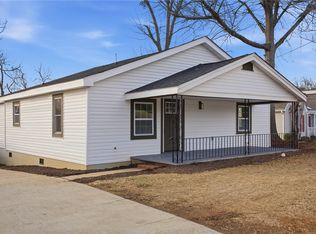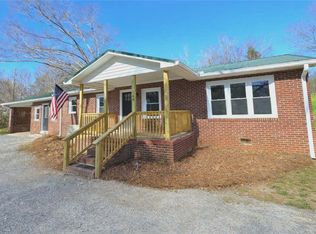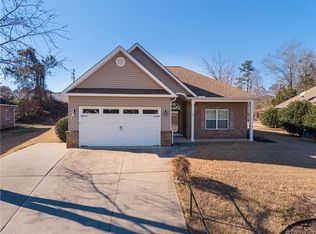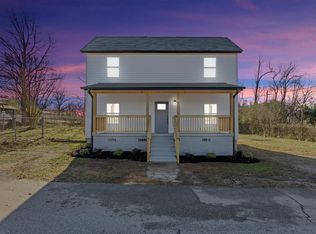New construction home in Seneca with no HOA! This 3 bed, 2 bath home is conveniently located within minutes to downtown Seneca and both Lake Hartwell and Keowee. The kitchen has brand new stainless steel appliances, pot filler and gorgeous quartz countertops. It opens up to the living and dining rooms making it perfect for entertaining. The primary includes a large walk-in closet and a full bath complete with dual sinks and a tiled shower. The two additional bedrooms are on the opposite side of the home offering privacy and flexibility. Turn them into a guest room, gym, office or playroom! Don't let this one slip away and schedule a showing today!
New construction
$299,900
110 Dalton Rd, Seneca, SC 29678
3beds
1,317sqft
Est.:
Single Family Residence
Built in ----
-- sqft lot
$299,000 Zestimate®
$228/sqft
$-- HOA
What's special
Gorgeous quartz countertopsPot filler
- 4 hours |
- 284 |
- 11 |
Zillow last checked: 8 hours ago
Listing updated: 12 hours ago
Listed by:
Jason Dillard 864-325-9433,
DHP Real Estate, LLC
Source: WUMLS,MLS#: 20297044 Originating MLS: Western Upstate Association of Realtors
Originating MLS: Western Upstate Association of Realtors
Tour with a local agent
Facts & features
Interior
Bedrooms & bathrooms
- Bedrooms: 3
- Bathrooms: 2
- Full bathrooms: 2
- Main level bathrooms: 2
- Main level bedrooms: 3
Heating
- Central, Electric
Cooling
- Central Air, Electric
Appliances
- Included: Dishwasher, Electric Oven, Electric Range, Microwave, Refrigerator, Smooth Cooktop
Features
- Dual Sinks, Bath in Primary Bedroom, Quartz Counters, Smooth Ceilings, Shower Only, Walk-In Closet(s)
- Flooring: Luxury Vinyl Plank
- Windows: Insulated Windows, Tilt-In Windows
- Basement: None
Interior area
- Total structure area: 1,317
- Total interior livable area: 1,317 sqft
Property
Parking
- Total spaces: 2
- Parking features: Attached, Garage, Driveway, Garage Door Opener
- Attached garage spaces: 2
Features
- Levels: One
- Stories: 1
- Patio & porch: Porch
Lot
- Features: City Lot, Not In Subdivision
Details
- Parcel number: 2530003119
Construction
Type & style
- Home type: SingleFamily
- Architectural style: Ranch
- Property subtype: Single Family Residence
Materials
- Vinyl Siding
- Foundation: Slab
- Roof: Architectural,Shingle
Condition
- New Construction,Never Occupied
- New construction: Yes
Utilities & green energy
- Sewer: Septic Tank
- Water: Public
Community & HOA
HOA
- Has HOA: No
Location
- Region: Seneca
Financial & listing details
- Price per square foot: $228/sqft
- Date on market: 2/4/2026
- Listing agreement: Exclusive Right To Sell
Estimated market value
$299,000
$284,000 - $314,000
$1,832/mo
Price history
Price history
| Date | Event | Price |
|---|---|---|
| 2/5/2026 | Listed for sale | $299,900-7.7%$228/sqft |
Source: | ||
| 12/1/2025 | Listing removed | $325,000$247/sqft |
Source: | ||
| 11/4/2025 | Listed for sale | $325,000$247/sqft |
Source: | ||
| 10/17/2025 | Contingent | $325,000$247/sqft |
Source: | ||
| 7/14/2025 | Price change | $325,000-13.3%$247/sqft |
Source: | ||
Public tax history
Public tax history
Tax history is unavailable.BuyAbility℠ payment
Est. payment
$1,627/mo
Principal & interest
$1425
Home insurance
$105
Property taxes
$97
Climate risks
Neighborhood: 29678
Nearby schools
GreatSchools rating
- 7/10Blue Ridge Elementary SchoolGrades: PK-5Distance: 0.4 mi
- 6/10Seneca Middle SchoolGrades: 6-8Distance: 0.8 mi
- 6/10Seneca High SchoolGrades: 9-12Distance: 1.7 mi
Schools provided by the listing agent
- Elementary: Blue Ridge Elementary
- Middle: Seneca Middle
- High: Seneca High
Source: WUMLS. This data may not be complete. We recommend contacting the local school district to confirm school assignments for this home.
- Loading
- Loading



