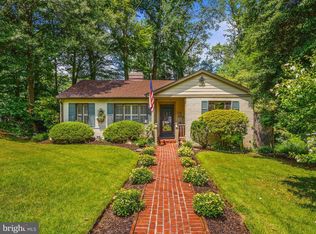Sold for $835,000 on 08/29/25
$835,000
110 Devon Ct, Silver Spring, MD 20910
4beds
1,972sqft
Single Family Residence
Built in 1950
0.27 Acres Lot
$840,600 Zestimate®
$423/sqft
$3,575 Estimated rent
Home value
$840,600
$773,000 - $916,000
$3,575/mo
Zestimate® history
Loading...
Owner options
Explore your selling options
What's special
Welcome to Sligo Park Hills – Where Comfort Meets Convenience! Nestled in the heart of the highly desirable Sligo Park Hills neighborhood, this beautifully maintained 4-bedroom, 3-bathroom home offers the perfect blend of charm, space, and modern updates — all surrounded by lush greenery and sweeping panoramic views. Step inside to a sun-drenched main level featuring gleaming hardwood floors, recessed lighting, and a seamless layout. The spacious living room flows into a formal dining room that opens to a serene screened-in porch — perfect for enjoying your morning coffee or relaxing in the evening breeze. The updated kitchen is both stylish and functional, complete with granite countertops, stainless steel appliances, and ample cabinet space. The primary suite is generously sized with an updated ensuite bathroom, while a second well-sized bedroom and a beautifully renovated full bathroom round out the main floor. Additional thoughtful touches include an entry closet and linen storage for everyday ease. Downstairs, discover brand-new carpet throughout, two more large bedrooms, a fully updated spa bathroom, a generous family room ideal for entertaining or movie nights, and dedicated laundry and utility areas. Step off your property onto the ten-mile Sligo Creek Trail. Outdoor living shines with a screened-in porch and multi-level decks that overlook the scenic surroundings — your private oasis just minutes from it all. Prime Location: Enjoy quick access to Sligo Creek Park, Takoma Park, downtown Silver Spring, Metro (Red & upcoming Purple Line), DC, shopping, and dining. Don’t miss this exceptional opportunity — schedule your tour today!
Zillow last checked: 8 hours ago
Listing updated: August 29, 2025 at 06:09am
Listed by:
Tanya Cunningham 202-256-9048,
KW Metro Center,
Co-Listing Agent: Naimah Yasmine Sutton 301-547-1402,
KW Metro Center
Bought with:
Dan Metcalf, 515828
Perennial Real Estate
Source: Bright MLS,MLS#: MDMC2193396
Facts & features
Interior
Bedrooms & bathrooms
- Bedrooms: 4
- Bathrooms: 3
- Full bathrooms: 3
- Main level bathrooms: 2
- Main level bedrooms: 2
Primary bedroom
- Features: Flooring - HardWood, Bathroom - Stall Shower, Ceiling Fan(s)
- Level: Main
Bedroom 2
- Features: Flooring - HardWood
- Level: Main
Bedroom 3
- Features: Flooring - Carpet
- Level: Lower
Bedroom 4
- Features: Flooring - Carpet
- Level: Lower
Primary bathroom
- Features: Attached Bathroom, Bathroom - Stall Shower
- Level: Main
Dining room
- Features: Flooring - HardWood
- Level: Main
Family room
- Features: Flooring - Carpet
- Level: Lower
Kitchen
- Features: Granite Counters, Flooring - Ceramic Tile
- Level: Main
Living room
- Features: Fireplace - Wood Burning, Flooring - HardWood, Recessed Lighting
- Level: Main
Utility room
- Level: Lower
Heating
- Forced Air, Natural Gas
Cooling
- Central Air, Ceiling Fan(s), Electric
Appliances
- Included: Dishwasher, Disposal, Dryer, Washer, Refrigerator, Cooktop, Water Heater, Gas Water Heater
- Laundry: In Basement
Features
- Attic, Ceiling Fan(s), Entry Level Bedroom, Floor Plan - Traditional, Primary Bath(s), Recessed Lighting
- Flooring: Hardwood, Carpet, Ceramic Tile, Wood
- Basement: Connecting Stairway,Finished,Exterior Entry,Walk-Out Access
- Number of fireplaces: 1
- Fireplace features: Wood Burning
Interior area
- Total structure area: 2,344
- Total interior livable area: 1,972 sqft
- Finished area above ground: 1,172
- Finished area below ground: 800
Property
Parking
- Parking features: On Street
- Has uncovered spaces: Yes
Accessibility
- Accessibility features: None
Features
- Levels: Two
- Stories: 2
- Patio & porch: Deck, Porch
- Pool features: None
- Has view: Yes
- View description: Creek/Stream, Trees/Woods
- Has water view: Yes
- Water view: Creek/Stream
Lot
- Size: 0.27 Acres
- Features: Backs to Trees, Cul-De-Sac, Front Yard, Rear Yard, Wooded
Details
- Additional structures: Above Grade, Below Grade
- Parcel number: 161301049706
- Zoning: R60
- Special conditions: Standard
Construction
Type & style
- Home type: SingleFamily
- Architectural style: Ranch/Rambler
- Property subtype: Single Family Residence
Materials
- Brick
- Foundation: Slab
Condition
- Excellent
- New construction: No
- Year built: 1950
Utilities & green energy
- Sewer: Public Sewer
- Water: Public
Community & neighborhood
Location
- Region: Silver Spring
- Subdivision: Sligo Park Hills
Other
Other facts
- Listing agreement: Exclusive Right To Sell
- Listing terms: Cash,Conventional,FHA,VA Loan
- Ownership: Fee Simple
Price history
| Date | Event | Price |
|---|---|---|
| 8/29/2025 | Sold | $835,000+0.6%$423/sqft |
Source: | ||
| 8/13/2025 | Pending sale | $829,900$421/sqft |
Source: | ||
| 8/4/2025 | Contingent | $829,900$421/sqft |
Source: | ||
| 7/31/2025 | Listed for sale | $829,900+37.2%$421/sqft |
Source: | ||
| 6/24/2019 | Sold | $605,000+4.5%$307/sqft |
Source: Public Record Report a problem | ||
Public tax history
| Year | Property taxes | Tax assessment |
|---|---|---|
| 2025 | $8,209 +9.2% | $702,100 +7.5% |
| 2024 | $7,521 +6.1% | $653,300 +6.1% |
| 2023 | $7,091 +11.3% | $615,467 +6.5% |
Find assessor info on the county website
Neighborhood: Sligo Park Hills
Nearby schools
GreatSchools rating
- 4/10East Silver Spring Elementary SchoolGrades: PK-5Distance: 0.5 mi
- 8/10Takoma Park Middle SchoolGrades: 6-8Distance: 0.8 mi
- 7/10Montgomery Blair High SchoolGrades: 9-12Distance: 1.6 mi
Schools provided by the listing agent
- District: Montgomery County Public Schools
Source: Bright MLS. This data may not be complete. We recommend contacting the local school district to confirm school assignments for this home.

Get pre-qualified for a loan
At Zillow Home Loans, we can pre-qualify you in as little as 5 minutes with no impact to your credit score.An equal housing lender. NMLS #10287.
Sell for more on Zillow
Get a free Zillow Showcase℠ listing and you could sell for .
$840,600
2% more+ $16,812
With Zillow Showcase(estimated)
$857,412
