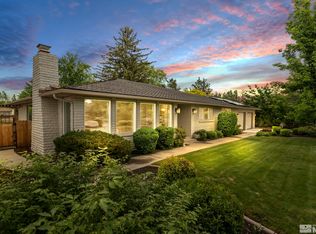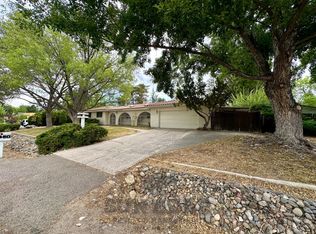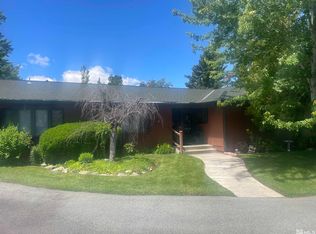Closed
$650,000
110 Drew Dr, Reno, NV 89511
4beds
2,226sqft
Single Family Residence
Built in 1972
0.34 Acres Lot
$653,400 Zestimate®
$292/sqft
$3,163 Estimated rent
Home value
$653,400
$595,000 - $719,000
$3,163/mo
Zestimate® history
Loading...
Owner options
Explore your selling options
What's special
Amazing opportunity to own a home in the desirable South Hills neighborhood. This 2226sq/ft home features 4 bedrooms, 2.5 bathrooms and an oversized 2 car garage. The home is situated on a large .34 acre lot with gated RV parking and a rear carport to provide covered parking for a boat or other toys. Two storage sheds will be included in the sale. Enjoy your evenings on the screened in patio. This home has been well maintained and has been owned by one family since 1991.
Zillow last checked: 8 hours ago
Listing updated: August 29, 2025 at 12:53pm
Listed by:
Brian Gipson S.176949 775-225-4004,
JMG Real Estate
Bought with:
J.D. Drakulich, S.168383
Dickson Realty - Downtown
Source: NNRMLS,MLS#: 250052123
Facts & features
Interior
Bedrooms & bathrooms
- Bedrooms: 4
- Bathrooms: 3
- Full bathrooms: 2
- 1/2 bathrooms: 1
Heating
- Forced Air, Natural Gas
Cooling
- Central Air
Appliances
- Included: Additional Refrigerator(s), Disposal, Electric Oven, Electric Range, Refrigerator
- Laundry: Cabinets, Laundry Closet, Laundry Room, Washer Hookup
Features
- Ceiling Fan(s), Pantry
- Flooring: Carpet, Vinyl
- Windows: Triple Pane Windows, Vinyl Frames
- Number of fireplaces: 1
- Fireplace features: Wood Burning
- Common walls with other units/homes: No Common Walls
Interior area
- Total structure area: 2,226
- Total interior livable area: 2,226 sqft
Property
Parking
- Total spaces: 4
- Parking features: Additional Parking, Carport, Garage, RV Access/Parking
- Garage spaces: 2
- Has carport: Yes
Features
- Levels: Three Or More
- Stories: 3
- Patio & porch: Patio
- Exterior features: Rain Gutters
- Pool features: None
- Spa features: None
- Fencing: Back Yard
Lot
- Size: 0.34 Acres
- Features: Sprinklers In Front, Sprinklers In Rear
Details
- Additional structures: Shed(s)
- Parcel number: 04414102
- Zoning: mds
Construction
Type & style
- Home type: SingleFamily
- Property subtype: Single Family Residence
Materials
- Brick
- Foundation: Crawl Space, Slab
- Roof: Composition,Pitched
Condition
- New construction: No
- Year built: 1972
Utilities & green energy
- Sewer: Septic Tank
- Water: Public
- Utilities for property: Cable Available, Cable Connected, Electricity Connected, Internet Connected, Natural Gas Connected, Phone Connected, Sewer Connected, Water Connected, Cellular Coverage, Water Meter Installed
Community & neighborhood
Security
- Security features: Smoke Detector(s)
Location
- Region: Reno
- Subdivision: Offenhauser Addition South Hills Estates 4
Other
Other facts
- Listing terms: 1031 Exchange,Cash,Conventional,FHA,VA Loan
Price history
| Date | Event | Price |
|---|---|---|
| 8/27/2025 | Sold | $650,000-3.7%$292/sqft |
Source: | ||
| 7/26/2025 | Contingent | $675,000$303/sqft |
Source: | ||
| 6/26/2025 | Listed for sale | $675,000$303/sqft |
Source: | ||
Public tax history
| Year | Property taxes | Tax assessment |
|---|---|---|
| 2025 | $1,998 +9% | $97,854 +4.4% |
| 2024 | $1,834 +2.7% | $93,742 +9.5% |
| 2023 | $1,785 +2.8% | $85,581 +17.1% |
Find assessor info on the county website
Neighborhood: South Reno
Nearby schools
GreatSchools rating
- 8/10Elizabeth Lenz Elementary SchoolGrades: PK-5Distance: 0.4 mi
- 7/10Marce Herz Middle SchoolGrades: 6-8Distance: 1.7 mi
- 7/10Galena High SchoolGrades: 9-12Distance: 2.6 mi
Schools provided by the listing agent
- Elementary: Lenz
- Middle: Marce Herz
- High: Galena
Source: NNRMLS. This data may not be complete. We recommend contacting the local school district to confirm school assignments for this home.
Get a cash offer in 3 minutes
Find out how much your home could sell for in as little as 3 minutes with a no-obligation cash offer.
Estimated market value
$653,400


