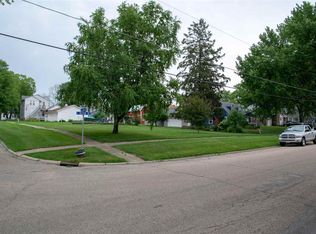Sold for $179,900
$179,900
110 E Brayton Rd, Mount Morris, IL 61054
3beds
1,686sqft
Single Family Residence
Built in 1950
8,712 Square Feet Lot
$189,600 Zestimate®
$107/sqft
$1,709 Estimated rent
Home value
$189,600
$167,000 - $216,000
$1,709/mo
Zestimate® history
Loading...
Owner options
Explore your selling options
What's special
Nestled in the heart of Mount Morris this enchanting all-brick home blends timeless chard and conveniences. Step through the arch doorways into a haven of warmth, character, where hardwood floors lead you through the inviting living area. The heart of the home is the remodeled kitchen, adorned with Corian countertops, SS appliance, ample cabinetry adjacent to the eating area. The gas fireplace is the focal point in the living room, two main floor bedrooms with updated bath, large bedroom on the second floor with lots of storage. Full basement with the 2nd bath and potential to finish to fit your needs. Outside your own private oasis with fenced yard, gazebo, perfect for outdoor entertaining or quiet relaxation. Large 2 Car garage with newer garage door and opener in 2019.
Zillow last checked: 8 hours ago
Listing updated: May 31, 2024 at 11:57am
Listed by:
Debbie Carlson 815-988-5568,
Berkshire Hathaway Homeservices Starck Re
Bought with:
Casey Cline, 475.195786
Re/Max Of Rock Valley
Source: NorthWest Illinois Alliance of REALTORS®,MLS#: 202401783
Facts & features
Interior
Bedrooms & bathrooms
- Bedrooms: 3
- Bathrooms: 2
- Full bathrooms: 2
- Main level bathrooms: 1
- Main level bedrooms: 2
Primary bedroom
- Level: Main
- Area: 159.82
- Dimensions: 13.1 x 12.2
Bedroom 2
- Level: Main
- Area: 111.02
- Dimensions: 12.2 x 9.1
Bedroom 3
- Level: Upper
- Area: 334.8
- Dimensions: 24.8 x 13.5
Dining room
- Level: Main
- Area: 182
- Dimensions: 14 x 13
Kitchen
- Level: Main
- Area: 154.78
- Dimensions: 21.8 x 7.1
Living room
- Level: Main
- Area: 271.35
- Dimensions: 20.1 x 13.5
Heating
- Forced Air, Natural Gas
Cooling
- Central Air
Appliances
- Included: Disposal, Dishwasher, Dryer, Microwave, Refrigerator, Stove/Cooktop, Washer, Water Softener, Gas Water Heater
- Laundry: In Basement
Features
- Basement: Full
- Number of fireplaces: 1
- Fireplace features: Gas
Interior area
- Total structure area: 1,686
- Total interior livable area: 1,686 sqft
- Finished area above ground: 1,686
- Finished area below ground: 0
Property
Parking
- Total spaces: 2
- Parking features: Detached
- Garage spaces: 2
Features
- Levels: One and One Half
- Stories: 1
- Patio & porch: Deck
- Fencing: Fenced
- Has view: Yes
- View description: Lake
- Has water view: Yes
- Water view: Lake
Lot
- Size: 8,712 sqft
- Features: City/Town
Details
- Additional structures: Garden Shed
- Parcel number: 0826351009
Construction
Type & style
- Home type: SingleFamily
- Property subtype: Single Family Residence
Materials
- Brick/Stone
- Roof: Shingle
Condition
- Year built: 1950
Utilities & green energy
- Electric: Circuit Breakers
- Sewer: City/Community
- Water: City/Community
Community & neighborhood
Location
- Region: Mount Morris
- Subdivision: IL
Other
Other facts
- Price range: $179.9K - $179.9K
- Ownership: Fee Simple
Price history
| Date | Event | Price |
|---|---|---|
| 5/31/2024 | Sold | $179,900-0.1%$107/sqft |
Source: | ||
| 4/23/2024 | Pending sale | $179,999$107/sqft |
Source: | ||
| 4/20/2024 | Listed for sale | $179,999+197.5%$107/sqft |
Source: | ||
| 12/16/2016 | Sold | $60,500-51.4%$36/sqft |
Source: Public Record Report a problem | ||
| 9/16/2016 | Pending sale | $124,500$74/sqft |
Source: RE/MAX of Rock Valley LTD #09334083 Report a problem | ||
Public tax history
| Year | Property taxes | Tax assessment |
|---|---|---|
| 2023 | $4,046 +5.9% | $47,864 +8.9% |
| 2022 | $3,821 +7.8% | $43,956 +7.9% |
| 2021 | $3,546 +7.1% | $40,737 +7.4% |
Find assessor info on the county website
Neighborhood: 61054
Nearby schools
GreatSchools rating
- 7/10Oregon Elementary SchoolGrades: PK-6Distance: 5 mi
- 9/10Oregon High SchoolGrades: 7-12Distance: 5.1 mi
Schools provided by the listing agent
- Elementary: Oregon Elementary
- Middle: David L Rahn Jr High
- High: Oregon High
- District: Oregon 220
Source: NorthWest Illinois Alliance of REALTORS®. This data may not be complete. We recommend contacting the local school district to confirm school assignments for this home.

Get pre-qualified for a loan
At Zillow Home Loans, we can pre-qualify you in as little as 5 minutes with no impact to your credit score.An equal housing lender. NMLS #10287.
