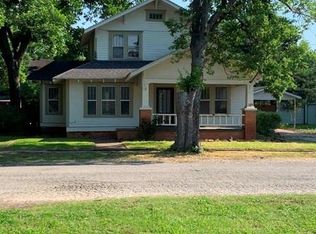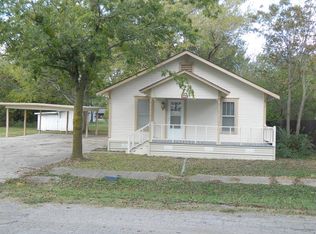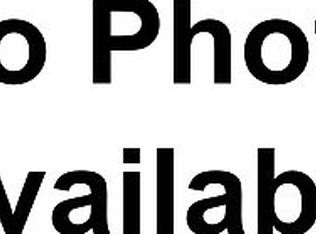Sold
Price Unknown
110 E Houston St, Leonard, TX 75452
2beds
1,487sqft
Single Family Residence
Built in 1920
0.29 Acres Lot
$298,900 Zestimate®
$--/sqft
$1,724 Estimated rent
Home value
$298,900
$281,000 - $317,000
$1,724/mo
Zestimate® history
Loading...
Owner options
Explore your selling options
What's special
Come and fall in love with this beautiful Craftsman style home! This home is over 100 years old and has been updated, owners have kept the original features that make a Craftsmen style so unique. This home has the much desired open floor plan, with two dining areas, and a spacious living area with gas logs fireplace as a backup heat source. All plumbing, electrical, subflooring, floor covering, windows, and so much more have been updated and remodeled. Air conditioning and heating is energy efficient Trane brand. The gorgeous engineered oak plank flooring and granite counter tops make this home even more beautiful! Backyard is surrounded by a new wooden fence. Owners also added landscaping that frames the house perfectly. In addition there is a large metal shop with an air conditioned work shop inside.
Zillow last checked: 8 hours ago
Listing updated: April 19, 2024 at 07:55am
Listed by:
Brenda Atnip 903-583-8721,
FRONTIER PROPERTIES REAL ESTATE, LLC 903-583-8721
Bought with:
Mark Burkhalter
FRONTIER PROPERTIES REAL ESTATE, LLC
Source: NTREIS,MLS#: 20547798
Facts & features
Interior
Bedrooms & bathrooms
- Bedrooms: 2
- Bathrooms: 2
- Full bathrooms: 1
- 1/2 bathrooms: 1
Primary bedroom
- Features: Closet Cabinetry, Double Vanity, Separate Shower, Walk-In Closet(s)
- Level: First
- Dimensions: 15 x 11
Bedroom
- Features: Closet Cabinetry, Ceiling Fan(s)
- Level: First
- Dimensions: 13 x 11
Primary bathroom
- Features: Built-in Features, Dual Sinks, Double Vanity, Granite Counters, Linen Closet, Stone Counters, Sink, Separate Shower
- Level: First
- Dimensions: 11 x 9
Bonus room
- Level: First
- Dimensions: 16 x 8
Half bath
- Level: First
- Dimensions: 8 x 7
Kitchen
- Features: Breakfast Bar, Built-in Features, Dual Sinks, Granite Counters, Kitchen Island, Pantry, Stone Counters
- Level: First
- Dimensions: 12 x 13
Living room
- Features: Fireplace
- Level: First
- Dimensions: 13 x 18
Utility room
- Features: Other, Utility Room, Utility Sink
- Level: First
- Dimensions: 8 x 7
Heating
- Central, Electric, Heat Pump
Cooling
- Central Air, Electric, Heat Pump
Appliances
- Included: Dryer, Dishwasher, Electric Range, Disposal, Gas Water Heater, Tankless Water Heater
- Laundry: Washer Hookup, Electric Dryer Hookup, Laundry in Utility Room
Features
- Built-in Features, Decorative/Designer Lighting Fixtures, Double Vanity, Eat-in Kitchen, Granite Counters, High Speed Internet, Kitchen Island, Other, Cable TV, Natural Woodwork, Walk-In Closet(s)
- Flooring: Carpet, Ceramic Tile, Wood
- Windows: Window Coverings
- Has basement: No
- Number of fireplaces: 1
- Fireplace features: Decorative, Insert, Gas Log, Living Room, Metal, Ventless
Interior area
- Total interior livable area: 1,487 sqft
Property
Parking
- Total spaces: 1
- Parking features: Attached Carport, Covered, Carport, Driveway, Gravel, On Site, Other
- Carport spaces: 1
- Has uncovered spaces: Yes
Accessibility
- Accessibility features: Accessible Doors
Features
- Levels: One
- Stories: 1
- Exterior features: Lighting, Rain Gutters
- Pool features: None
- Fencing: Back Yard,Wood
Lot
- Size: 0.29 Acres
- Features: Back Yard, Corner Lot, Lawn, Landscaped, Native Plants, Few Trees
- Residential vegetation: Grassed
Details
- Additional structures: Workshop
- Parcel number: 000000090020
Construction
Type & style
- Home type: SingleFamily
- Architectural style: Craftsman,Detached
- Property subtype: Single Family Residence
Materials
- Wood Siding
- Foundation: Other
- Roof: Composition
Condition
- Year built: 1920
Utilities & green energy
- Sewer: Public Sewer
- Water: Public
- Utilities for property: Electricity Connected, Natural Gas Available, Overhead Utilities, Sewer Available, Separate Meters, Water Available, Cable Available
Community & neighborhood
Location
- Region: Leonard
- Subdivision: Original
Other
Other facts
- Listing terms: Cash,Conventional,1031 Exchange,FHA,VA Loan
- Road surface type: Asphalt
Price history
| Date | Event | Price |
|---|---|---|
| 4/19/2024 | Sold | -- |
Source: NTREIS #20547798 Report a problem | ||
| 4/1/2024 | Pending sale | $329,500$222/sqft |
Source: NTREIS #20547798 Report a problem | ||
| 3/19/2024 | Contingent | $329,500$222/sqft |
Source: NTREIS #20547798 Report a problem | ||
| 3/2/2024 | Listed for sale | $329,500+8%$222/sqft |
Source: NTREIS #20547798 Report a problem | ||
| 2/7/2022 | Sold | -- |
Source: NTREIS #14733345 Report a problem | ||
Public tax history
| Year | Property taxes | Tax assessment |
|---|---|---|
| 2025 | -- | $279,640 -10.4% |
| 2024 | $5,472 +5.9% | $312,270 +1.8% |
| 2023 | $5,166 | $306,710 +18.3% |
Find assessor info on the county website
Neighborhood: 75452
Nearby schools
GreatSchools rating
- 7/10Leonard Elementary SchoolGrades: PK-3Distance: 0.4 mi
- 6/10Leonard Junior High SchoolGrades: 6-8Distance: 0.5 mi
- 4/10Leonard High SchoolGrades: 9-12Distance: 0.5 mi
Schools provided by the listing agent
- Elementary: Leonard
- High: Leonard
- District: Leonard ISD
Source: NTREIS. This data may not be complete. We recommend contacting the local school district to confirm school assignments for this home.
Get a cash offer in 3 minutes
Find out how much your home could sell for in as little as 3 minutes with a no-obligation cash offer.
Estimated market value$298,900
Get a cash offer in 3 minutes
Find out how much your home could sell for in as little as 3 minutes with a no-obligation cash offer.
Estimated market value
$298,900


