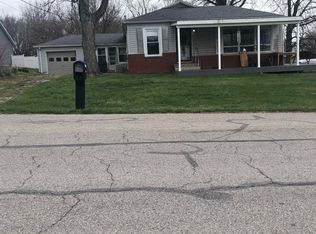Closed
$167,500
110 E Park Rd, Washington, IN 47501
3beds
1,568sqft
Manufactured Home
Built in 2020
0.86 Acres Lot
$169,600 Zestimate®
$--/sqft
$-- Estimated rent
Home value
$169,600
Estimated sales range
Not available
Not available
Zestimate® history
Loading...
Owner options
Explore your selling options
What's special
Nestled on a tree-lined lot on the east side of Washington, this stunning three-bedroom, two-bath manufactured home offers the perfect blend of comfort and functionality. The thoughtfully designed split floor plan ensures privacy and convenience, making it ideal for both relaxation and entertaining. The primary suite is a true retreat, featuring a spacious walk-in closet and ensuite bathroom. The bath boasts double sinks, a soaking tub, and a separate shower, creating a spa-like atmosphere. At the heart of the home is the open-concept living area, where the large kitchen steals the show. Complete with a center island, walk-in pantry, and ample counter space, it's open to the dining area and living room, perfect for gatherings. Two additional bedrooms share a full bath and are situated away from the primary suite, offering privacy for family or guests. The laundry area is both practical and stylish, featuring cabinets for storage and a separate sink. Step outside onto the deck, ideal for outdoor dining, morning coffee, or simply enjoying the surroundings. The property also includes a large detached garage, providing plenty of space for vehicles, storage, or a workshop. With its desirable location, private lot, and modern amenities, this property is a rare find that offers room to enjoy the outdoors and convenience of the location. Don’t miss the opportunity to make it yours!
Zillow last checked: 8 hours ago
Listing updated: May 02, 2025 at 11:42am
Listed by:
Shelley R Brinson Cell:812-486-8317,
Century 21 Classic Realty
Bought with:
Jennifer Madison, RB22001607
Century 21 Classic Realty
Source: IRMLS,MLS#: 202509004
Facts & features
Interior
Bedrooms & bathrooms
- Bedrooms: 3
- Bathrooms: 2
- Full bathrooms: 2
- Main level bedrooms: 3
Bedroom 1
- Level: Main
Bedroom 2
- Level: Main
Kitchen
- Level: Main
Living room
- Level: Main
Heating
- Electric
Cooling
- Central Air
Appliances
- Included: Dishwasher, Refrigerator, Electric Range
- Laundry: Sink, Main Level
Features
- Soaking Tub, Kitchen Island, Open Floorplan, Double Vanity, Stand Up Shower, Main Level Bedroom Suite
- Basement: Crawl Space
- Has fireplace: No
Interior area
- Total structure area: 1,568
- Total interior livable area: 1,568 sqft
- Finished area above ground: 1,568
- Finished area below ground: 0
Property
Features
- Levels: One
- Stories: 1
- Fencing: Privacy,Wood
Lot
- Size: 0.86 Acres
- Features: 0-2.9999
Details
- Additional structures: Outbuilding
- Parcel number: 141025303030.002017
Construction
Type & style
- Home type: MobileManufactured
- Property subtype: Manufactured Home
Materials
- Vinyl Siding
Condition
- New construction: No
- Year built: 2020
Utilities & green energy
- Sewer: City
- Water: City
Community & neighborhood
Location
- Region: Washington
- Subdivision: None
Price history
| Date | Event | Price |
|---|---|---|
| 5/2/2025 | Sold | $167,500-4.3% |
Source: | ||
| 3/24/2025 | Pending sale | $175,000 |
Source: | ||
| 3/20/2025 | Listed for sale | $175,000 |
Source: | ||
Public tax history
Tax history is unavailable.
Neighborhood: 47501
Nearby schools
GreatSchools rating
- 3/10North Elementary SchoolGrades: 5-6Distance: 1.4 mi
- 4/10Washington Junior High SchoolGrades: 7-8Distance: 1.4 mi
- 3/10Washington High SchoolGrades: 9-12Distance: 1.4 mi
Schools provided by the listing agent
- Elementary: Washington Community Schools
- Middle: Washington
- High: Washington
- District: Washington Community Schools
Source: IRMLS. This data may not be complete. We recommend contacting the local school district to confirm school assignments for this home.
