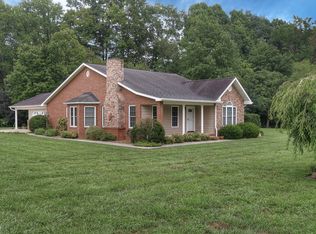Looking for an affordable, move-in ready home in the county on a level lot and great mountain views? This one checks all the boxes! Sitting on 1/3 acre, this home is wheelchair accessible and offers a 16'x28' storage shed with electric, and a 14'x19' carport. Recent updates include a finished enclosed heated sunroom, master bedroom expansion, kitchen cabinets, sink and countertop, fresh paint, new carpet in 2 bedrooms, new vinyl flooring, and hot water heater. Stackable 110V washer and dryer in bathroom reamain. The flagpole and basketball hoop also remain. Make this home yours today! Buyer/Buyer's Agent to verify all information.
This property is off market, which means it's not currently listed for sale or rent on Zillow. This may be different from what's available on other websites or public sources.
