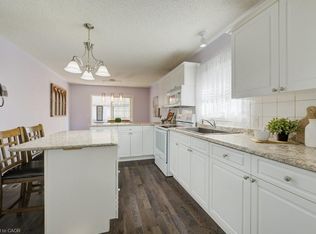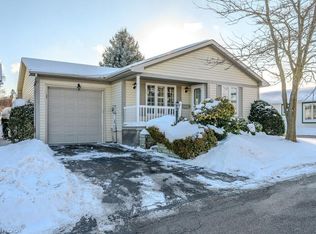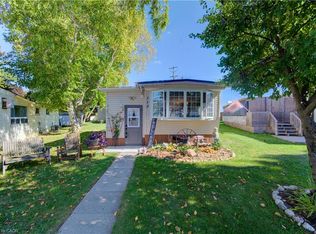Sold for $531,000
C$531,000
110 Ethel Rd, Woolwich, ON N2J 4G8
2beds
1,473sqft
Single Family Residence, Residential
Built in ----
-- sqft lot
$-- Zestimate®
C$360/sqft
C$2,284 Estimated rent
Home value
Not available
Estimated sales range
Not available
$2,284/mo
Loading...
Owner options
Explore your selling options
What's special
Welcome to 110 Ethel Road between Waterloo and St. Jacobs in the desirable 55+ Adult Living community at Martin Grove Village. This is a land lease property, which affords the buyer the opportunity to purchase a beautiful bungalow for much less than if it were on owned land. This spacious carpet-free home offers two bedrooms, two bathrooms and a gorgeous 4-season Sun Room, the only one in this neighbourhood! This home is perfectly move-in ready and has been updated recently with the following; freshly painted throughout the main floor in a warm winter white, new high quality luxury vinyl plank flooring on the main floor, and the kitchen has been refreshed with a new sink, tap and a lovely contemporary countertops that coordinate beautifully with the wall colour. Other updates include gas hot water heater (owned, not rented, 2020), air conditioner (2019), roof shingles (2016). Excellent open concept layout offers such a great space for hosting your gatherings with friends and family. Partially finished basement has loads of potential for additional living space. This lovely home must be seen in person to fully appreciate all it has to offer. Will you say yes to this address? OFFERS ANYTIME! Flexible closing, and could be immediate. Click on the Multi-Media Link for More Photos and the Floor Plan.
Zillow last checked: 8 hours ago
Listing updated: September 02, 2025 at 09:14pm
Listed by:
Julie D. Martin, Broker,
ROYAL LEPAGE WOLLE REALTY,
Roger Martin, Salesperson,
ROYAL LEPAGE WOLLE REALTY
Source: ITSO,MLS®#: 40692360Originating MLS®#: Cornerstone Association of REALTORS®
Facts & features
Interior
Bedrooms & bathrooms
- Bedrooms: 2
- Bathrooms: 2
- Full bathrooms: 2
- Main level bathrooms: 1
- Main level bedrooms: 2
Other
- Features: Carpet Free, Vinyl Flooring, Walk-in Closet
- Level: Main
Bedroom
- Features: Carpet Free, Vinyl Flooring
- Level: Main
Bathroom
- Description: L shaped - spacious bathroom
- Features: 4-Piece, Carpet Free, Vinyl Flooring
- Level: Main
Bathroom
- Features: 3-Piece
- Level: Basement
Other
- Level: Basement
Dining room
- Features: Carpet Free, Vinyl Flooring
- Level: Main
Eat in kitchen
- Features: Carpet Free, Vinyl Flooring
- Level: Main
Foyer
- Features: Carpet Free, Vinyl Flooring
- Level: Main
Other
- Features: Carpet Free, Vinyl Flooring
- Level: Main
Office
- Level: Basement
Other
- Description: Unfinished Open Area
- Level: Basement
Sunroom
- Description: Screened windows and patio door
- Features: Carpet Free, Vinyl Flooring, Walkout to Balcony/Deck
- Level: Main
Workshop
- Level: Basement
Heating
- Forced Air, Natural Gas
Cooling
- Central Air
Appliances
- Included: Water Heater Owned, Water Softener, Built-in Microwave, Dishwasher, Dryer, Hot Water Tank Owned, Refrigerator, Stove, Washer
- Laundry: Laundry Room, Main Level
Features
- Central Vacuum, Air Exchanger, Auto Garage Door Remote(s), Solar Tube(s), Work Bench
- Windows: Window Coverings
- Basement: Full,Partially Finished,Sump Pump
- Has fireplace: No
Interior area
- Total structure area: 1,473
- Total interior livable area: 1,473 sqft
- Finished area above ground: 1,473
Property
Parking
- Total spaces: 2
- Parking features: Attached Garage, Garage Door Opener, Private Drive Single Wide, Guest
- Attached garage spaces: 1
- Uncovered spaces: 1
Features
- Patio & porch: Patio, Porch
- Frontage type: East
Lot
- Features: Urban, Ample Parking, Near Golf Course, Greenbelt, Highway Access, Major Anchor, Major Highway, Open Spaces, Quiet Area, Shopping Nearby
Details
- On leased land: Yes
- Lease amount: $780
- Zoning: R1
Construction
Type & style
- Home type: SingleFamily
- Architectural style: Bungalow
- Property subtype: Single Family Residence, Residential
Materials
- Vinyl Siding
- Foundation: Poured Concrete
- Roof: Asphalt Shing
Condition
- 16-30 Years
- New construction: No
Utilities & green energy
- Sewer: Septic Tank
- Water: Community Well
Community & neighborhood
Senior living
- Senior community: Yes
Location
- Region: Woolwich
Price history
| Date | Event | Price |
|---|---|---|
| 9/3/2025 | Sold | C$531,000C$360/sqft |
Source: ITSO #40692360 Report a problem | ||
Public tax history
Tax history is unavailable.
Neighborhood: N2J
Nearby schools
GreatSchools rating
No schools nearby
We couldn't find any schools near this home.


