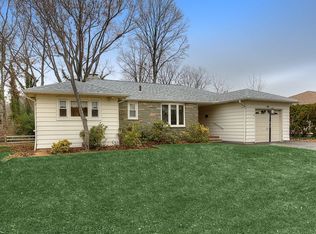Available 12/1. Turnkey home in exceptional location! Updates galore, just move right in. Close to highways, houses of worship, recreation, shopping. Updated kitchen, bathroom, floors, windows, brand new roof. Renovated kitchen with granite counters and stainless appliances, new cabinets. Updated bathroom with shower over tub. New roof June 2018. Plenty of closets. Also fantastic opportunity for buyers or builders with expansion plans. Convenient to everything!
This property is off market, which means it's not currently listed for sale or rent on Zillow. This may be different from what's available on other websites or public sources.
