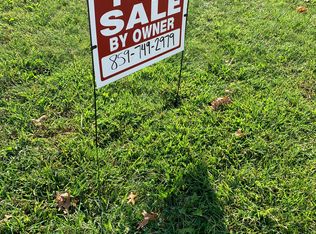Don't believe everything Zillow reports, this home DOES HAVE CENTRAL A/C! First-time buyers and investors don't miss this opportunity! This 4 bedroom, 1 full bath home is located minutes from College Park, Legacy Grove, downtown, the Bypass and I-64. The main floor includes living room, large dining area, kitchen, 2 guest bedrooms, a large master bedroom, and full bath w/laundry. The second floor, which was recently renovated with new insulation/drywall, has a bedroom with 2 closets and a bonus room for the kids. The majority of the house has a fresh coat of grey paint and the large front porch has a new coat of stain. Don't let this one get away!
This property is off market, which means it's not currently listed for sale or rent on Zillow. This may be different from what's available on other websites or public sources.

