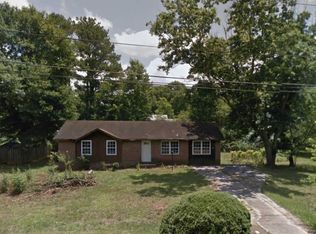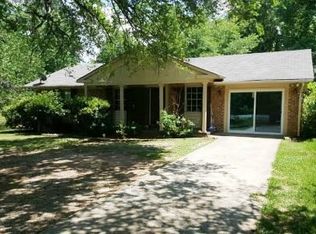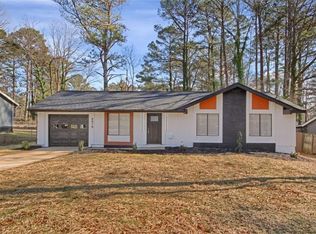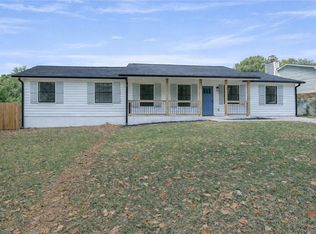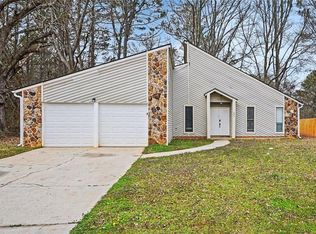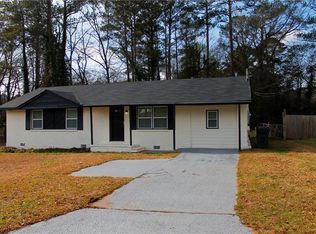A home with all the bells and whistles is finally available. This well kept home offers a large master bedroom, formal living room, bonus room, den with a fireplace, finished basement, corner lot, screened in porch, fenced backyard, deck, patio, storage sheds, roof replaced in 2019 and so much more. This one is a must see and in move in condition. Owner occupied. A confirmed appointment is required to show. Please submit offers in one pdf and include buyers pre approval letter.
Active
$249,000
110 Flint River Rd, Jonesboro, GA 30238
3beds
1,975sqft
Est.:
Single Family Residence
Built in 1969
-- sqft lot
$243,200 Zestimate®
$126/sqft
$-- HOA
What's special
Finished basementFenced backyardLarge master bedroomScreened in porchCorner lotDen with a fireplaceBonus room
- 211 days |
- 128 |
- 5 |
Zillow last checked: 8 hours ago
Listing updated: December 28, 2025 at 06:03pm
Listed by:
Bridgette Fennell (404)931-4796,
Platinum Realty Group, Inc.
Source: GAMLS,MLS#: 10576629
Tour with a local agent
Facts & features
Interior
Bedrooms & bathrooms
- Bedrooms: 3
- Bathrooms: 1
- Full bathrooms: 1
Rooms
- Room types: Bonus Room, Den, Exercise Room, Family Room, Sun Room
Dining room
- Features: Separate Room
Kitchen
- Features: Breakfast Area, Pantry
Heating
- Central, Forced Air, Natural Gas
Cooling
- Ceiling Fan(s), Central Air, Electric
Appliances
- Included: Cooktop, Dishwasher
- Laundry: In Hall
Features
- Master On Main Level, Tile Bath
- Flooring: Carpet, Tile, Vinyl
- Windows: Window Treatments
- Basement: Concrete,Exterior Entry,Finished,Interior Entry,Partial
- Number of fireplaces: 1
- Fireplace features: Family Room
Interior area
- Total structure area: 1,975
- Total interior livable area: 1,975 sqft
- Finished area above ground: 1,325
- Finished area below ground: 650
Property
Parking
- Total spaces: 3
- Parking features: Carport, Parking Pad, Side/Rear Entrance
- Has carport: Yes
- Has uncovered spaces: Yes
Features
- Levels: Multi/Split
- Patio & porch: Deck, Patio, Porch, Screened
- Exterior features: Other
- Fencing: Back Yard,Chain Link,Fenced
- Has view: Yes
- View description: Lake
- Has water view: Yes
- Water view: Lake
Lot
- Features: Corner Lot, Level, Private
- Residential vegetation: Cleared
Details
- Additional structures: Outbuilding, Shed(s)
- Parcel number: 05244A C029
Construction
Type & style
- Home type: SingleFamily
- Architectural style: Brick Front,Brick/Frame,Traditional
- Property subtype: Single Family Residence
Materials
- Wood Siding
- Foundation: Slab
- Roof: Composition
Condition
- Resale
- New construction: No
- Year built: 1969
Utilities & green energy
- Electric: 220 Volts
- Sewer: Public Sewer
- Water: Public
- Utilities for property: Cable Available, Electricity Available, High Speed Internet, Natural Gas Available, Phone Available
Community & HOA
Community
- Features: Sidewalks, Street Lights, Near Public Transport, Near Shopping
- Security: Security System, Smoke Detector(s)
- Subdivision: Flint River Estates
HOA
- Has HOA: No
- Services included: None
Location
- Region: Jonesboro
Financial & listing details
- Price per square foot: $126/sqft
- Tax assessed value: $295,700
- Annual tax amount: $4,614
- Date on market: 8/1/2025
- Cumulative days on market: 211 days
- Listing agreement: Exclusive Right To Sell
- Listing terms: Cash,Conventional,FHA,VA Loan
- Electric utility on property: Yes
Estimated market value
$243,200
$231,000 - $255,000
$1,546/mo
Price history
Price history
| Date | Event | Price |
|---|---|---|
| 8/2/2025 | Listed for sale | $249,000+112.8%$126/sqft |
Source: | ||
| 7/31/2019 | Sold | $117,000-2.4%$59/sqft |
Source: | ||
| 5/18/2019 | Pending sale | $119,900$61/sqft |
Source: Clickit Realty Inc. #8580544 Report a problem | ||
| 5/9/2019 | Listed for sale | $119,900+272.9%$61/sqft |
Source: Clickit Realty Inc. #8580544 Report a problem | ||
| 2/27/2019 | Sold | $32,155$16/sqft |
Source: Public Record Report a problem | ||
Public tax history
Public tax history
| Year | Property taxes | Tax assessment |
|---|---|---|
| 2024 | $4,224 +49.5% | $118,280 +11.3% |
| 2023 | $2,826 +0.1% | $106,280 +29.7% |
| 2022 | $2,823 +37.4% | $81,920 +32.1% |
| 2021 | $2,054 +9.7% | $62,000 +32.5% |
| 2020 | $1,872 +276.7% | $46,800 -45.1% |
| 2019 | $497 +38.7% | $85,309 +211.4% |
| 2018 | $358 +6.2% | $27,396 +6.9% |
| 2017 | $337 +2.2% | $25,618 +1.3% |
| 2016 | $330 | $25,288 |
| 2015 | $330 +28.7% | -- |
| 2014 | $256 +105% | $17,700 |
| 2013 | $125 -1.3% | -- |
| 2012 | $127 -30.6% | -- |
| 2011 | $183 +17.2% | -- |
| 2010 | $156 -67.5% | -- |
| 2009 | $480 +30.2% | -- |
| 2008 | $369 -1.3% | -- |
| 2007 | $374 -4.1% | -- |
| 2006 | $389 +25.7% | -- |
| 2005 | $310 +17.8% | -- |
| 2003 | $263 +2.4% | -- |
| 2002 | $257 +47.3% | -- |
| 2001 | $174 +16.5% | -- |
| 2000 | $150 | -- |
Find assessor info on the county website
BuyAbility℠ payment
Est. payment
$1,504/mo
Principal & interest
$1284
Property taxes
$220
Climate risks
Neighborhood: 30238
Nearby schools
GreatSchools rating
- 4/10Suder Elementary SchoolGrades: PK-5Distance: 2.4 mi
- 5/10Pointe South Middle SchoolGrades: 6-8Distance: 1.4 mi
- 4/10Mundy's Mill High SchoolGrades: 9-12Distance: 1.8 mi
Schools provided by the listing agent
- Elementary: Suder
- Middle: Pointe South
- High: Mundys Mill
Source: GAMLS. This data may not be complete. We recommend contacting the local school district to confirm school assignments for this home.
