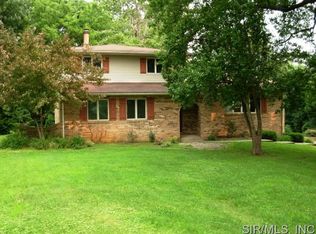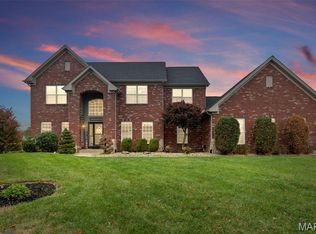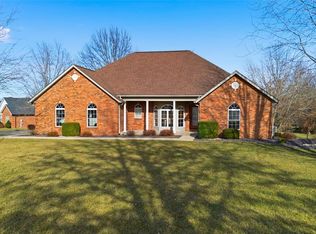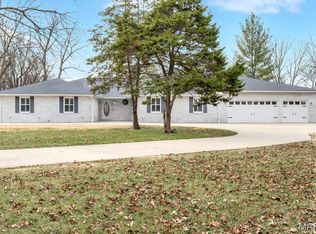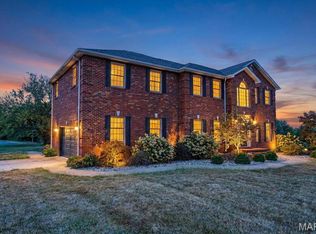Dual residential and commercial zoning allows you to seamlessly integrate comfortable living and business potential in this exceptional 3,428 sq ft stucco home which boasts 4 spacious bedrooms and 2.5 baths. Stunning hardwood floors and the historic railroad beams, salvaged from the old station that now houses LongStory Coffee, are a showstopper! The kitchen features granite countertops, a gas stove, and indoor grill with a bay window breakfast nook. Cozy up in the den with a gas-lighting, wood-burning fireplace for relaxing evenings. Step outside to an expansive patio overlooking the wooded lot, where you'll discover a private pond teeming with fish & turtles and surrounded by abundant wildlife. The property includes a large pole barn and dedicated dog run; perfect for pets and storage needs. Practical amenities include an oversized 3-bay tuck-under garage with ample additional parking plus a 17x42 basement workshop equipped with separate 100 amp electrical service for all your project needs. Business parking to the upper left of the property has an ADA-compliant path to both entrances. Make sure to stop for a swing in the picturesque garden as you make your way to the double front doors. This rare find combines historic charm with modern convenience, nestled on a tranquil wooded lot where nature thrives but also only 1 minute to Schnucks! Whether you're seeking a peaceful retreat or a live-work opportunity, this property delivers endless possibilities in a serene setting.
Active
Listing Provided by:
Sheila Riggs 618-409-6286,
Keller Williams Marquee
$535,000
110 Fullerton Rd, Swansea, IL 62226
4beds
3,428sqft
Est.:
Single Family Residence
Built in 1977
3.81 Acres Lot
$-- Zestimate®
$156/sqft
$-- HOA
What's special
Stucco homeLarge pole barnHistoric railroad beamsExpansive patioSurrounded by abundant wildlifePrivate pondDedicated dog run
- 252 days |
- 1,093 |
- 33 |
Zillow last checked: 8 hours ago
Listing updated: November 21, 2025 at 05:01pm
Listing Provided by:
Sheila Riggs 618-409-6286,
Keller Williams Marquee
Source: MARIS,MLS#: 25024195 Originating MLS: Southwestern Illinois Board of REALTORS
Originating MLS: Southwestern Illinois Board of REALTORS
Tour with a local agent
Facts & features
Interior
Bedrooms & bathrooms
- Bedrooms: 4
- Bathrooms: 3
- Full bathrooms: 2
- 1/2 bathrooms: 1
- Main level bathrooms: 2
- Main level bedrooms: 2
Heating
- Forced Air
Cooling
- Central Air
Appliances
- Included: Gas Cooktop, Dishwasher, Indoor Grill, Oven, Refrigerator, Washer/Dryer, Wine Refrigerator
- Laundry: Laundry Room, Main Level
Features
- Beamed Ceilings, Breakfast Room, Ceiling Fan(s), Dining/Living Room Combo, Entrance Foyer, Granite Counters, High Speed Internet, Sound System, Storage, Vaulted Ceiling(s), Workshop/Hobby Area
- Flooring: Carpet, Hardwood
- Windows: Bay Window(s), Plantation Shutters
- Basement: Concrete,Storage Space,Unfinished
- Number of fireplaces: 1
- Fireplace features: Den
Interior area
- Total structure area: 3,428
- Total interior livable area: 3,428 sqft
- Finished area above ground: 3,428
Video & virtual tour
Property
Parking
- Total spaces: 3
- Parking features: Asphalt, Driveway, Garage, Garage Faces Rear, On Site, Parking Lot, RV Access/Parking, Workshop in Garage
- Attached garage spaces: 3
- Has uncovered spaces: Yes
Accessibility
- Accessibility features: Accessible Approach with Ramp
Features
- Levels: One and One Half
- Patio & porch: Patio, Side Porch
- Exterior features: Courtyard, Kennel, Ramp Entry, Storage
- On waterfront: Yes
- Waterfront features: Pond
Lot
- Size: 3.81 Acres
- Dimensions: 477 x 718 x 884
- Features: Adjoins Open Ground, Many Trees, Near Public Transit, Pond on Lot, Rolling Slope
Details
- Additional structures: Kennel/Dog Run, Pole Barn(s)
- Parcel number: 0816.0201002
- Special conditions: Standard
Construction
Type & style
- Home type: SingleFamily
- Architectural style: Other
- Property subtype: Single Family Residence
Materials
- Stucco
Condition
- New construction: No
- Year built: 1977
Utilities & green energy
- Electric: Ameren
- Sewer: Septic Tank
- Water: Public
- Utilities for property: Cable Available
Community & HOA
Community
- Subdivision: St Clair County
HOA
- Has HOA: No
Location
- Region: Swansea
Financial & listing details
- Price per square foot: $156/sqft
- Tax assessed value: $92,217
- Annual tax amount: $8,754
- Date on market: 6/16/2025
- Cumulative days on market: 252 days
- Listing terms: Cash,Conventional,FHA,VA Loan
- Ownership: Private
- Road surface type: Asphalt
Estimated market value
Not available
Estimated sales range
Not available
Not available
Price history
Price history
| Date | Event | Price |
|---|---|---|
| 7/17/2025 | Price change | $535,000-2.7%$156/sqft |
Source: | ||
| 6/16/2025 | Listed for sale | $550,000$160/sqft |
Source: | ||
Public tax history
Public tax history
| Year | Property taxes | Tax assessment |
|---|---|---|
| 2023 | $7,373 +6.7% | $92,217 +9.8% |
| 2022 | $6,911 +2.2% | $83,987 +4.3% |
| 2021 | $6,763 +4% | $80,540 +4.2% |
| 2020 | $6,500 -0.3% | $77,330 -0.3% |
| 2019 | $6,522 +0.2% | $77,535 +2.6% |
| 2018 | $6,512 +2.3% | $75,556 +2.7% |
| 2017 | $6,368 | $73,545 +3.6% |
| 2016 | $6,368 +20.6% | $71,010 +12.6% |
| 2014 | $5,279 +12.8% | $63,079 |
| 2013 | $4,680 | $63,079 -2.1% |
| 2012 | -- | $64,400 -4.1% |
| 2011 | -- | $67,160 -3.7% |
| 2010 | -- | $69,749 -1.4% |
| 2009 | -- | $70,775 |
| 2008 | -- | $70,775 +10.8% |
| 2006 | -- | $63,900 +5.8% |
| 2005 | $4,201 +6.2% | $60,425 +6.9% |
| 2004 | $3,957 | $56,525 +7.7% |
| 2003 | -- | $52,464 +5.6% |
| 2002 | -- | $49,701 +4.9% |
| 2001 | -- | $47,398 +1% |
| 2000 | -- | $46,938 |
Find assessor info on the county website
BuyAbility℠ payment
Est. payment
$3,368/mo
Principal & interest
$2512
Property taxes
$856
Climate risks
Neighborhood: 62226
Nearby schools
GreatSchools rating
- 3/10High Mount Elementary SchoolGrades: PK-8Distance: 0.5 mi
- 5/10Belleville High School-EastGrades: 9-12Distance: 2.7 mi
Schools provided by the listing agent
- Elementary: Belleville Dist 118
- Middle: Belleville Dist 118
- High: Belleville High School-East
Source: MARIS. This data may not be complete. We recommend contacting the local school district to confirm school assignments for this home.
