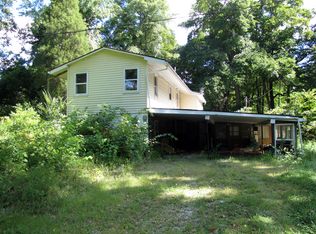Closed
$285,000
110 Fuquay Rd, Chandler, IN 47610
3beds
1,428sqft
Single Family Residence
Built in 1960
3.65 Acres Lot
$313,400 Zestimate®
$--/sqft
$1,496 Estimated rent
Home value
$313,400
$295,000 - $332,000
$1,496/mo
Zestimate® history
Loading...
Owner options
Explore your selling options
What's special
This property is ideally situated, offering the perfect blend of convenience and tranquility. Located near both Evansville and Newburgh, yet tucked away on 3.64 acres of serene land, this well-maintained ranch home provides a peaceful retreat. The house is set back from the road, ensuring privacy, and boasts a full basement, a 2-car attached garage, and a spacious 30x40 pole barn. Outdoor living is encouraged with a 12x30 screened porch and a 12x18 covered patio, perfect for enjoying the natural surroundings or entertaining guests. Inside, the home features solid hardwood floors throughout the main living areas, adding warmth and character. The kitchen exudes a timeless charm with white cabinets, updated stainless steel appliances, and FX bullnose countertops. The updated hall bath offers both functionality and style, featuring a spacious vanity with a linen cabinet and tile flooring. An oversized laundry/drop zone/pantry off the kitchen and garage provides ample storage and countertop space. The partially finished walk-up basement presents opportunities for customization, allowing for creative and practical enhancements to suit the homeowner's needs. Additional features include a new roof installed in 2013, with the AC unit approximately 10 years old. A 2/10 warranty is included for added peace of mind. Access to the property is via a 15' roadway easement, ensuring ease of entry. This property offers a rare combination of convenience, comfort, and potential, making it a truly desirable place to call home.
Zillow last checked: 8 hours ago
Listing updated: April 15, 2024 at 06:55am
Listed by:
Steven L Dossett Cell:812-449-9222,
F.C. TUCKER EMGE
Bought with:
Allen Mosbey, RB14040926
ERA FIRST ADVANTAGE REALTY, INC
Source: IRMLS,MLS#: 202406748
Facts & features
Interior
Bedrooms & bathrooms
- Bedrooms: 3
- Bathrooms: 2
- Full bathrooms: 2
- Main level bedrooms: 3
Bedroom 1
- Level: Main
Bedroom 2
- Level: Main
Dining room
- Level: Main
- Area: 150
- Dimensions: 15 x 10
Kitchen
- Level: Main
- Area: 140
- Dimensions: 14 x 10
Living room
- Level: Main
- Area: 216
- Dimensions: 12 x 18
Heating
- Propane, Forced Air
Cooling
- Central Air
Appliances
- Included: Dishwasher, Microwave, Refrigerator, Electric Range, Gas Water Heater
- Laundry: Main Level
Features
- Flooring: Hardwood, Ceramic Tile
- Basement: Walk-Out Access,Partially Finished,Block
- Attic: Pull Down Stairs
- Number of fireplaces: 1
- Fireplace features: Family Room, Basement
Interior area
- Total structure area: 1,428
- Total interior livable area: 1,428 sqft
- Finished area above ground: 1,428
- Finished area below ground: 0
Property
Parking
- Total spaces: 2
- Parking features: Attached, Garage Door Opener, Gravel
- Attached garage spaces: 2
- Has uncovered spaces: Yes
Features
- Levels: One
- Stories: 1
- Patio & porch: Covered, Porch Covered
Lot
- Size: 3.65 Acres
- Dimensions: 160x970
- Features: Irregular Lot, Rolling Slope, Rural
Details
- Parcel number: 871202200034.000020
Construction
Type & style
- Home type: SingleFamily
- Architectural style: Ranch
- Property subtype: Single Family Residence
Materials
- Aluminum Siding, Wood Siding
Condition
- New construction: No
- Year built: 1960
Details
- Warranty included: Yes
Utilities & green energy
- Sewer: Septic Tank
- Water: Public
Community & neighborhood
Location
- Region: Chandler
- Subdivision: None
Other
Other facts
- Listing terms: Cash,Conventional
Price history
| Date | Event | Price |
|---|---|---|
| 4/12/2024 | Sold | $285,000-3.4% |
Source: | ||
| 3/4/2024 | Pending sale | $295,000 |
Source: | ||
| 3/2/2024 | Listed for sale | $295,000 |
Source: | ||
Public tax history
| Year | Property taxes | Tax assessment |
|---|---|---|
| 2024 | $1,655 -4.8% | $176,000 +2.1% |
| 2023 | $1,738 +16.6% | $172,300 +3.4% |
| 2022 | $1,491 -6.5% | $166,700 +24% |
Find assessor info on the county website
Neighborhood: 47610
Nearby schools
GreatSchools rating
- 9/10Chandler Elementary SchoolGrades: K-5Distance: 0.6 mi
- 8/10Boonville Middle SchoolGrades: 6-8Distance: 5.4 mi
- 9/10Castle High SchoolGrades: 9-12Distance: 3.3 mi
Schools provided by the listing agent
- Elementary: Chandler
- Middle: Castle North
- High: Castle
- District: Warrick County School Corp.
Source: IRMLS. This data may not be complete. We recommend contacting the local school district to confirm school assignments for this home.
Get pre-qualified for a loan
At Zillow Home Loans, we can pre-qualify you in as little as 5 minutes with no impact to your credit score.An equal housing lender. NMLS #10287.
Sell with ease on Zillow
Get a Zillow Showcase℠ listing at no additional cost and you could sell for —faster.
$313,400
2% more+$6,268
With Zillow Showcase(estimated)$319,668
