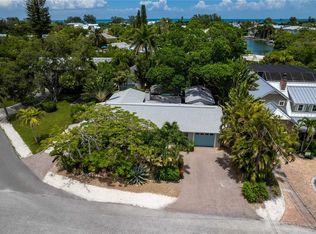Sold for $1,695,000
$1,695,000
110 Hammock Rd, Anna Maria, FL 34216
4beds
2,654sqft
Single Family Residence
Built in 1987
8,398 Square Feet Lot
$1,668,100 Zestimate®
$639/sqft
$3,304 Estimated rent
Home value
$1,668,100
$1.53M - $1.80M
$3,304/mo
Zestimate® history
Loading...
Owner options
Explore your selling options
What's special
Welcome to island living! Nestled on the north end of Anna Maria this 4BD/2BA home offers over 2,600 sq ft and is situated on a spacious lot with private dock in a serene waterfront setting. Light and airy living area with vaulted ceilings, well appointed kitchen adorned with an inviting island, great bonus room and more. Covered 2 car carport and an attached RV garage ideal for large vehicles or boat storage. The covered rear porch beckons you to enjoy the warm island breeze and mangrove lined water views, while the expansive backyard, with its potential for a personalized pool design, offers a blank canvas for your outdoor paradise. The home is offered furnished, adding a layer of convenience for immediate occupancy or as a ready-to-go rental property in a prime 1-7 day rental zone. Its location is a balance of seclusion and community engagement, just a leisurely walk to vibrant Pine Avenue, known for its boutique shopping, dining, and local island events and just a few more steps and your toes will be in the sand on the beach. This is a home where comfort meets potential in a charming coastal setting.
Zillow last checked: 8 hours ago
Listing updated: September 26, 2025 at 10:08am
Listing Provided by:
Darcie Duncan 941-779-0304,
DUNCAN REAL ESTATE, INC. 941-779-0304
Bought with:
CHRISTINE KOURIK, 3346128
RE/MAX ALLIANCE GROUP
Source: Stellar MLS,MLS#: A4588498 Originating MLS: Sarasota - Manatee
Originating MLS: Sarasota - Manatee

Facts & features
Interior
Bedrooms & bathrooms
- Bedrooms: 4
- Bathrooms: 2
- Full bathrooms: 2
Primary bedroom
- Features: Built-in Closet
- Level: Second
- Area: 156 Square Feet
- Dimensions: 13x12
Bedroom 1
- Features: Built-in Closet
- Level: Second
- Area: 156 Square Feet
- Dimensions: 13x12
Bedroom 2
- Features: Built-in Closet
- Level: Second
- Area: 144 Square Feet
- Dimensions: 12x12
Bedroom 3
- Features: Built-in Closet
- Level: Second
- Area: 120 Square Feet
- Dimensions: 12x10
Primary bathroom
- Features: Shower No Tub
- Level: Second
- Area: 108 Square Feet
- Dimensions: 12x9
Bathroom 1
- Features: Tub with Separate Shower Stall
- Level: Second
- Area: 550 Square Feet
- Dimensions: 25x22
Balcony porch lanai
- Level: Second
- Area: 310 Square Feet
- Dimensions: 31x10
Bonus room
- Features: Built-in Closet
- Level: First
- Area: 264 Square Feet
- Dimensions: 22x12
Kitchen
- Level: Second
- Area: 180 Square Feet
- Dimensions: 15x12
Living room
- Level: Second
- Area: 300 Square Feet
- Dimensions: 25x12
Heating
- Central, Electric
Cooling
- Central Air
Appliances
- Included: Dishwasher, Disposal, Dryer, Electric Water Heater, Microwave, Range, Refrigerator, Washer
- Laundry: Laundry Closet
Features
- Ceiling Fan(s), Primary Bedroom Main Floor, Solid Surface Counters
- Flooring: Carpet, Laminate, Tile
- Doors: French Doors
- Has fireplace: No
- Furnished: Yes
Interior area
- Total structure area: 4,548
- Total interior livable area: 2,654 sqft
Property
Parking
- Total spaces: 4
- Parking features: RV Garage, Tandem
- Attached garage spaces: 2
- Carport spaces: 2
- Covered spaces: 4
Features
- Levels: Two
- Stories: 2
- Patio & porch: Covered, Rear Porch
- Exterior features: Balcony, Rain Gutters
- Has view: Yes
- View description: Water, Canal
- Has water view: Yes
- Water view: Water,Canal
- Waterfront features: Canal - Saltwater, Saltwater Canal Access, Bridges - Fixed, No Wake Zone
Lot
- Size: 8,398 sqft
- Dimensions: 80 x 105
- Features: FloodZone, Street Dead-End
- Residential vegetation: Mature Landscaping
Details
- Parcel number: 7063100007
- Zoning: R1
- Special conditions: None
Construction
Type & style
- Home type: SingleFamily
- Architectural style: Elevated
- Property subtype: Single Family Residence
Materials
- HardiPlank Type, Stucco, Wood Frame
- Foundation: Raised
- Roof: Membrane,Metal
Condition
- New construction: No
- Year built: 1987
Utilities & green energy
- Sewer: Public Sewer
- Water: Public
- Utilities for property: Public
Community & neighborhood
Location
- Region: Anna Maria
- Subdivision: ISLAND CEDARS
HOA & financial
HOA
- Has HOA: No
Other fees
- Pet fee: $0 monthly
Other financial information
- Total actual rent: 0
Other
Other facts
- Listing terms: Cash,Conventional
- Ownership: Fee Simple
- Road surface type: Paved, Asphalt
Price history
| Date | Event | Price |
|---|---|---|
| 9/25/2025 | Sold | $1,695,000$639/sqft |
Source: | ||
| 8/12/2025 | Pending sale | $1,695,000$639/sqft |
Source: | ||
| 7/29/2025 | Listed for sale | $1,695,000-22.8%$639/sqft |
Source: | ||
| 10/23/2024 | Listing removed | $2,195,000$827/sqft |
Source: | ||
| 4/29/2024 | Price change | $2,195,000-8.4%$827/sqft |
Source: | ||
Public tax history
| Year | Property taxes | Tax assessment |
|---|---|---|
| 2024 | $27,477 -0.4% | $1,404,379 +10% |
| 2023 | $27,580 +28.1% | $1,276,708 +10% |
| 2022 | $21,535 +21.4% | $1,160,644 +10% |
Find assessor info on the county website
Neighborhood: 34216
Nearby schools
GreatSchools rating
- 8/10Anna Maria Elementary SchoolGrades: K-5Distance: 2.4 mi
- 4/10Martha B. King Middle SchoolGrades: 6-8Distance: 6.3 mi
- 3/10Manatee High SchoolGrades: 9-12Distance: 9.1 mi
Get a cash offer in 3 minutes
Find out how much your home could sell for in as little as 3 minutes with a no-obligation cash offer.
Estimated market value$1,668,100
Get a cash offer in 3 minutes
Find out how much your home could sell for in as little as 3 minutes with a no-obligation cash offer.
Estimated market value
$1,668,100
