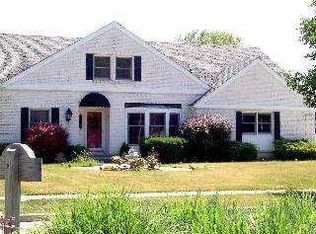Sold for $311,550
$311,550
110 Harbor Point Rd, Rossford, OH 43460
3beds
2,199sqft
Single Family Residence
Built in 1976
0.34 Acres Lot
$317,500 Zestimate®
$142/sqft
$2,627 Estimated rent
Home value
$317,500
Estimated sales range
Not available
$2,627/mo
Zestimate® history
Loading...
Owner options
Explore your selling options
What's special
Brick Ranch Home (2,199 sf) on a dead end street! Beautiful sunsets overlooking the Maumee River! Immaculately Maintained, Featuring 3 or 4 Large Bedrooms, 3 Full Baths. Private, Fenced Rear Yard. Great open flow floor plan throughout. All appliances included. First Floor Laundry. Beautiful Patio & Rear Yard off the Kitchen for Peaceful Relaxing & Entertaining. 2 car rear load garage. must get in this home to appreciate all! Don’t miss the opportunity for a large quiet lot & updated home convenient to everything!
Zillow last checked: 8 hours ago
Listing updated: October 14, 2025 at 06:06am
Listed by:
Russell R Sheerin 419-215-8373,
Key Realty LTD
Bought with:
Andrew Fall, 2018002155
Serenity Realty LLC
Source: NORIS,MLS#: 6131091
Facts & features
Interior
Bedrooms & bathrooms
- Bedrooms: 3
- Bathrooms: 3
- Full bathrooms: 3
Primary bedroom
- Features: Ceiling Fan(s)
- Level: Main
- Dimensions: 15 x 14
Bedroom 2
- Features: Ceiling Fan(s)
- Level: Main
- Dimensions: 14 x 11
Bedroom 3
- Features: Ceiling Fan(s)
- Level: Main
- Dimensions: 12 x 11
Dining room
- Features: Ceiling Fan(s), Formal Dining Room
- Level: Main
- Dimensions: 20 x 15
Family room
- Features: Fireplace
- Level: Main
- Dimensions: 26 x 14
Game room
- Level: Lower
- Dimensions: 15 x 14
Kitchen
- Level: Main
- Dimensions: 23 x 11
Living room
- Features: Bay Window
- Level: Main
- Dimensions: 16 x 14
Media room
- Level: Lower
- Dimensions: 16 x 10
Workshop
- Level: Lower
- Dimensions: 31 x 12
Heating
- Forced Air, Natural Gas
Cooling
- Central Air
Appliances
- Included: Dishwasher, Microwave, Water Heater, Disposal, Dryer, Refrigerator, Washer
- Laundry: Main Level
Features
- Ceiling Fan(s), Eat-in Kitchen, Primary Bathroom, Separate Shower, Wet Bar
- Flooring: Carpet, Vinyl, Wood, Laminate
- Doors: Door Screen(s)
- Windows: Bay Window(s)
- Basement: Full
- Has fireplace: Yes
- Fireplace features: Family Room, Glass Doors, Grate, Screen(s), Wood Burning
Interior area
- Total structure area: 2,199
- Total interior livable area: 2,199 sqft
Property
Parking
- Total spaces: 2
- Parking features: Concrete, Attached Garage, Driveway, Garage Door Opener
- Garage spaces: 2
- Has uncovered spaces: Yes
Features
- Patio & porch: Patio, Deck
- Has view: Yes
- View description: Water
- Has water view: Yes
- Water view: Water
Lot
- Size: 0.34 Acres
- Dimensions: 14,702
Details
- Additional structures: Shed(s)
- Parcel number: T68300780206016000
- Other equipment: Dehumidifier, DC Well Pump
Construction
Type & style
- Home type: SingleFamily
- Architectural style: Traditional
- Property subtype: Single Family Residence
Materials
- Brick
- Roof: Shingle
Condition
- Year built: 1976
Utilities & green energy
- Sewer: Sanitary Sewer
- Water: Public
Community & neighborhood
Security
- Security features: Smoke Detector(s)
Location
- Region: Rossford
Other
Other facts
- Listing terms: Cash,Conventional,FHA,VA Loan
- Road surface type: Paved
Price history
| Date | Event | Price |
|---|---|---|
| 10/1/2025 | Sold | $311,550-2%$142/sqft |
Source: NORIS #6131091 Report a problem | ||
| 10/1/2025 | Pending sale | $318,000$145/sqft |
Source: NORIS #6131091 Report a problem | ||
| 9/5/2025 | Contingent | $318,000$145/sqft |
Source: NORIS #6131091 Report a problem | ||
| 8/22/2025 | Price change | $318,000-1.2%$145/sqft |
Source: NORIS #6131091 Report a problem | ||
| 8/14/2025 | Listed for sale | $321,900$146/sqft |
Source: NORIS #6131091 Report a problem | ||
Public tax history
| Year | Property taxes | Tax assessment |
|---|---|---|
| 2023 | $4,991 +1.3% | $92,260 +22.7% |
| 2022 | $4,925 -4% | $75,190 |
| 2021 | $5,130 -1.2% | $75,190 |
Find assessor info on the county website
Neighborhood: 43460
Nearby schools
GreatSchools rating
- 4/10Eagle Point Elementary SchoolGrades: PK-5Distance: 2.7 mi
- 7/10Rossford Junior High SchoolGrades: 6-8Distance: 0.9 mi
- 4/10Rossford High SchoolGrades: 9-12Distance: 0.9 mi
Schools provided by the listing agent
- Elementary: Rossford
- High: Rossford
Source: NORIS. This data may not be complete. We recommend contacting the local school district to confirm school assignments for this home.
Get pre-qualified for a loan
At Zillow Home Loans, we can pre-qualify you in as little as 5 minutes with no impact to your credit score.An equal housing lender. NMLS #10287.
Sell for more on Zillow
Get a Zillow Showcase℠ listing at no additional cost and you could sell for .
$317,500
2% more+$6,350
With Zillow Showcase(estimated)$323,850
