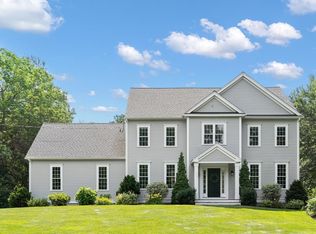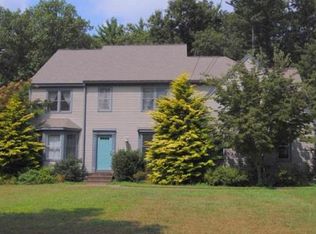Sold for $2,250,000 on 09/13/24
$2,250,000
110 Harvard Rd, Bolton, MA 01740
4beds
6,993sqft
Single Family Residence
Built in 2004
6.08 Acres Lot
$2,351,900 Zestimate®
$322/sqft
$6,065 Estimated rent
Home value
$2,351,900
$2.14M - $2.59M
$6,065/mo
Zestimate® history
Loading...
Owner options
Explore your selling options
What's special
Elegant and Impressive Estate, this exquisite custom home, built with the highest quality materials and craftsmanship, is gracefully nestled in a serene setting on a spacious 6-acre lot. Upon entry, a magnificent two-story foyer featuring a grand curved staircase warmly welcomes you. The expansive first floor features stylish living and dining areas, a sitting room, library, wet bar, butler's pantry, half bath and a granite-countered kitchen with Rutt cabinetry and high-end appliances. The family room extends to a new deck overlooking the peaceful backyard. Upstairs, the second floor offers a luxurious master suite with two walk-in closets, a sitting area, and a bathroom featuring a glass-enclosed shower, jacuzzi tub, and double-sink vanity. Also, three spacious bedrooms, two full baths, and a hobby room, all connected by an open hallway. A sunroom with walls of windows adds to the charm. A partially finished basement w/ home office & a detached heated barn with car lift!
Zillow last checked: 8 hours ago
Listing updated: September 13, 2024 at 01:23pm
Listed by:
Suzanne Dutkewych 978-302-2824,
Hazel & Company 978-456-3307,
Natalia Dutkewych 978-844-2498
Bought with:
The Liberty Group
eXp Realty
Source: MLS PIN,MLS#: 73265139
Facts & features
Interior
Bedrooms & bathrooms
- Bedrooms: 4
- Bathrooms: 5
- Full bathrooms: 3
- 1/2 bathrooms: 2
Primary bedroom
- Features: Bathroom - Full, Bathroom - Double Vanity/Sink, Skylight, Vaulted Ceiling(s), Walk-In Closet(s), Closet/Cabinets - Custom Built, Flooring - Hardwood, Window Seat
- Level: Second
- Area: 483
- Dimensions: 21 x 23
Bedroom 2
- Features: Closet, Flooring - Hardwood
- Level: Second
- Area: 224
- Dimensions: 14 x 16
Bedroom 3
- Features: Bathroom - Full, Closet, Flooring - Hardwood
- Level: Second
- Area: 240
- Dimensions: 15 x 16
Bedroom 4
- Features: Closet, Flooring - Hardwood
- Level: Second
- Area: 195
- Dimensions: 13 x 15
Primary bathroom
- Features: Yes
Bathroom 1
- Features: Bathroom - Full, Bathroom - Double Vanity/Sink, Bathroom - Tiled With Shower Stall, Bathroom - With Tub, Vaulted Ceiling(s), Flooring - Stone/Ceramic Tile, Countertops - Stone/Granite/Solid, Jacuzzi / Whirlpool Soaking Tub, Double Vanity
- Level: Second
- Area: 204
- Dimensions: 12 x 17
Bathroom 2
- Features: Bathroom - Full, Bathroom - Tiled With Shower Stall, Flooring - Stone/Ceramic Tile, Countertops - Stone/Granite/Solid
- Level: Second
- Area: 108
- Dimensions: 9 x 12
Bathroom 3
- Features: Bathroom - Full, Bathroom - Tiled With Tub & Shower, Flooring - Stone/Ceramic Tile, Countertops - Upgraded
- Level: Second
- Area: 84
- Dimensions: 6 x 14
Dining room
- Features: Coffered Ceiling(s), Flooring - Hardwood, French Doors
- Level: First
- Area: 320
- Dimensions: 16 x 20
Family room
- Features: Vaulted Ceiling(s), Flooring - Hardwood, Balcony / Deck, French Doors, Open Floorplan
- Level: First
- Area: 414
- Dimensions: 18 x 23
Kitchen
- Features: Flooring - Hardwood, Dining Area, Pantry, Countertops - Stone/Granite/Solid, Kitchen Island, Open Floorplan, Recessed Lighting, Second Dishwasher, Stainless Steel Appliances, Gas Stove
- Level: First
- Area: 361
- Dimensions: 19 x 19
Living room
- Features: Flooring - Hardwood
- Level: First
- Area: 195
- Dimensions: 13 x 15
Office
- Features: Closet/Cabinets - Custom Built, Flooring - Hardwood
- Level: Main
- Area: 192
- Dimensions: 12 x 16
Heating
- Oil, Hydro Air
Cooling
- Central Air
Appliances
- Laundry: Flooring - Hardwood, Stone/Granite/Solid Countertops, Electric Dryer Hookup, Washer Hookup, Sink, First Floor
Features
- Closet/Cabinets - Custom Built, Bathroom - Half, Wet bar, Dining Area, Home Office, Sun Room, Office, Play Room, Central Vacuum, Wet Bar
- Flooring: Wood, Tile, Marble, Flooring - Hardwood
- Doors: French Doors
- Windows: Insulated Windows
- Basement: Full
- Number of fireplaces: 2
- Fireplace features: Family Room, Living Room
Interior area
- Total structure area: 6,993
- Total interior livable area: 6,993 sqft
Property
Parking
- Total spaces: 9
- Parking features: Attached, Garage Faces Side, Paved Drive, Off Street
- Attached garage spaces: 3
- Uncovered spaces: 6
Accessibility
- Accessibility features: No
Features
- Patio & porch: Deck
- Exterior features: Deck
Lot
- Size: 6.08 Acres
Details
- Parcel number: M:005C B:0000 L:0174,4596828
- Zoning: R1
Construction
Type & style
- Home type: SingleFamily
- Architectural style: Colonial
- Property subtype: Single Family Residence
Materials
- Frame
- Foundation: Concrete Perimeter
- Roof: Shingle
Condition
- Year built: 2004
Utilities & green energy
- Electric: Other (See Remarks)
- Sewer: Private Sewer
- Water: Private
- Utilities for property: for Electric Dryer
Community & neighborhood
Security
- Security features: Security System
Community
- Community features: Walk/Jog Trails, Stable(s), Golf, Conservation Area, Highway Access, Public School
Location
- Region: Bolton
Price history
| Date | Event | Price |
|---|---|---|
| 9/13/2024 | Sold | $2,250,000$322/sqft |
Source: MLS PIN #73265139 Report a problem | ||
| 8/5/2024 | Contingent | $2,250,000$322/sqft |
Source: MLS PIN #73265139 Report a problem | ||
| 7/16/2024 | Listed for sale | $2,250,000+16.9%$322/sqft |
Source: MLS PIN #73265139 Report a problem | ||
| 6/3/2022 | Listing removed | -- |
Source: MLS PIN #72824007 Report a problem | ||
| 11/1/2021 | Listing removed | $1,925,000$275/sqft |
Source: MLS PIN #72824007 Report a problem | ||
Public tax history
| Year | Property taxes | Tax assessment |
|---|---|---|
| 2025 | $29,929 +5.6% | $1,800,800 +3.3% |
| 2024 | $28,349 +10% | $1,743,500 +18.4% |
| 2023 | $25,764 +1% | $1,472,200 +14.6% |
Find assessor info on the county website
Neighborhood: 01740
Nearby schools
GreatSchools rating
- 6/10Florence Sawyer SchoolGrades: PK-8Distance: 0.9 mi
- 8/10Nashoba Regional High SchoolGrades: 9-12Distance: 1.2 mi
Schools provided by the listing agent
- Elementary: Florence Sawyer
- High: Nashoba Reg
Source: MLS PIN. This data may not be complete. We recommend contacting the local school district to confirm school assignments for this home.
Get a cash offer in 3 minutes
Find out how much your home could sell for in as little as 3 minutes with a no-obligation cash offer.
Estimated market value
$2,351,900
Get a cash offer in 3 minutes
Find out how much your home could sell for in as little as 3 minutes with a no-obligation cash offer.
Estimated market value
$2,351,900

