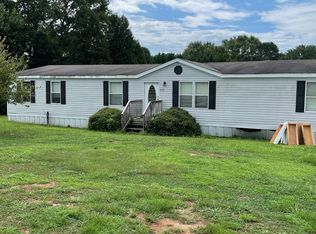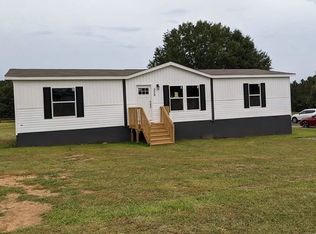Sold co op non member
$650,000
110 Hatchett Rd, Roebuck, SC 29376
6beds
4,047sqft
Single Family Residence
Built in 1984
18.5 Acres Lot
$661,900 Zestimate®
$161/sqft
$3,067 Estimated rent
Home value
$661,900
$629,000 - $695,000
$3,067/mo
Zestimate® history
Loading...
Owner options
Explore your selling options
What's special
This is a one-of -a-kind, must see property. Sitting on over 18 beautiful acres is a 4000 square foot brick home that has so much to offer. Boasting beautiful hardwood floors throughout much of the main floor with two master suites on either side of the home. There are two additional bedrooms on the main level as well as a full bath. The home has two huge wood burning stoves for those cold winter nights. One is located on the main floor and one in the basement as well. The basement has two additional bedrooms a large bathroom, a game room/mancave and access to the attached garage. You will enjoy beautiful views from your huge back deck. There is lots of room for entertaining or just relaxing as you look over your amazing property. Plenty of parking with a two car attached garage and two additional buildings that will hold three vehicles each. Property has over 1,800 feet of road frontage. Owner will consider subdividing. Please see the attached documents for proposed subdivision. This is a must see property. Call for your private tour today.
Zillow last checked: 8 hours ago
Listing updated: August 08, 2025 at 06:01pm
Listed by:
David Burkhead 864-680-1007,
Ponce Realty Group
Bought with:
Non-MLS Member
NON MEMBER
Source: SAR,MLS#: 321490
Facts & features
Interior
Bedrooms & bathrooms
- Bedrooms: 6
- Bathrooms: 4
- Full bathrooms: 4
- Main level bathrooms: 3
- Main level bedrooms: 4
Heating
- Wood Stove, Heat Pump, See Remarks, Electricity, Wood
Cooling
- Central Air, Electricity
Appliances
- Included: Refrigerator, Gas Oven, Microwave, Electric Water Heater
- Laundry: In Basement, Walk-In
Features
- Laminate Counters, Walk-In Pantry, Dual Owner’s Bedrooms
- Flooring: Carpet, Ceramic Tile, Hardwood, Vinyl
- Basement: Bath/Stubbed,Finished,Walk-Out Access,Basement
- Has fireplace: No
Interior area
- Total interior livable area: 4,047 sqft
- Finished area above ground: 2,247
- Finished area below ground: 1,800
Property
Parking
- Total spaces: 6
- Parking features: Attached, Detached, Garage, 2 Car Attached, Detached Garage - 3-4 Car, Driveway, Attached Garage
- Attached garage spaces: 6
- Has uncovered spaces: Yes
Accessibility
- Accessibility features: Accessible Approach with Ramp, Handicap Access
Features
- Levels: One
- Patio & porch: Deck, Porch
- Exterior features: Aluminum/Vinyl Trim
Lot
- Size: 18.50 Acres
- Features: Level, See Remarks
- Topography: Level
Details
- Parcel number: 6600000802
Construction
Type & style
- Home type: SingleFamily
- Architectural style: Rustic
- Property subtype: Single Family Residence
Materials
- Brick Veneer, Vinyl Siding
- Roof: Architectural
Condition
- New construction: No
- Year built: 1984
Utilities & green energy
- Electric: Laurens
- Sewer: Septic Tank
- Water: Public, Wdrf/Roebk
Community & neighborhood
Community
- Community features: None
Location
- Region: Roebuck
- Subdivision: None
Price history
| Date | Event | Price |
|---|---|---|
| 8/8/2025 | Sold | $650,000-7.1%$161/sqft |
Source: | ||
| 6/29/2025 | Pending sale | $700,000$173/sqft |
Source: | ||
| 6/23/2025 | Price change | $700,000-11.9%$173/sqft |
Source: | ||
| 5/23/2025 | Price change | $795,000-11.2%$196/sqft |
Source: | ||
| 5/9/2025 | Price change | $895,000-5.8%$221/sqft |
Source: | ||
Public tax history
| Year | Property taxes | Tax assessment |
|---|---|---|
| 2025 | -- | $59 |
| 2024 | $94 +0.2% | $59 |
| 2023 | $94 | $59 |
Find assessor info on the county website
Neighborhood: 29376
Nearby schools
GreatSchools rating
- 4/10Pauline Glenn Springs Elementary SchoolGrades: PK-5Distance: 4.4 mi
- 3/10L. E. Gable Middle SchoolGrades: 6-8Distance: 5.4 mi
- 6/10Dorman High SchoolGrades: 9-12Distance: 5.5 mi
Schools provided by the listing agent
- Elementary: 6-Pauline-GL
- Middle: 6-Gable Middle
- High: 6-Dorman High
Source: SAR. This data may not be complete. We recommend contacting the local school district to confirm school assignments for this home.
Get a cash offer in 3 minutes
Find out how much your home could sell for in as little as 3 minutes with a no-obligation cash offer.
Estimated market value
$661,900

