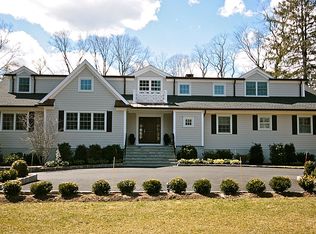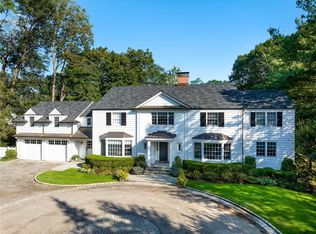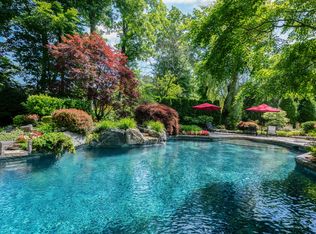Sold for $3,985,000 on 08/27/24
$3,985,000
110 Haviland Road, Harrison, NY 10528
6beds
6,534sqft
Single Family Residence, Residential
Built in 2024
1.35 Acres Lot
$4,360,400 Zestimate®
$610/sqft
$21,443 Estimated rent
Home value
$4,360,400
$3.88M - $4.88M
$21,443/mo
Zestimate® history
Loading...
Owner options
Explore your selling options
What's special
Step foot into your "New Colonial Design" dream home conveniently located in the highly desired heart of Sterling Ridge! Indulge in the epitome of luxury with over 6,500 sq ft, newly reconstructed 6 bedroom 6.5 bath home. Offering bright natural light throughout and accentuated and built with the finest materials and finishes. First Floor Features: double story marble entry, living room with wood burning fireplace, dining room with coffered ceiling, chef's kitchen center island seating, custom cabinetry, quartzite natural stone marble counters, large doors leading to patio, professional grade appliances, the family room features custom wood cathedral ceiling with glass doors that open to the spacious blue stone patio, creating the quintessential indoor /outdoor lifestyle for alfresco dining, entertaining or quiet relaxation resting majestically on a sprawling 1.35 acre estate. The primary suite features two custom walk-in closets, a spa-like primary bath in white stone with dual vanities two additional en-suite bedrooms with junior closets. Second Floor Features: 3 bedrooms and 2 full baths. The finished lower level offers both spacious recreation and fitness rooms as well as a full bath. This home will leave you speechless! Additional Information: Amenities:Dressing Area,Marble Bath,Soaking Tub,ParkingFeatures:2 Car Attached,
Zillow last checked: 8 hours ago
Listing updated: December 07, 2024 at 09:59am
Listed by:
Sandra G Cappucci 914-804-8470,
Julia B Fee Sothebys Int. Rlty 914-967-4600
Bought with:
Lisa DeFonce, 30DE0854006
Houlihan Lawrence Inc.
Source: OneKey® MLS,MLS#: H6293107
Facts & features
Interior
Bedrooms & bathrooms
- Bedrooms: 6
- Bathrooms: 7
- Full bathrooms: 6
- 1/2 bathrooms: 1
Bedroom 1
- Description: en-suite with junior WIC
- Level: First
Bedroom 2
- Description: en-suite with junior WIC
- Level: First
Bedroom 3
- Description: en-suite with WIC
- Level: Second
Bedroom 4
- Level: Second
Bedroom 5
- Level: Second
Bathroom 1
- Description: powder room
- Level: First
Bathroom 2
- Description: Primary bathroom
- Level: First
Bathroom 3
- Level: First
Bathroom 4
- Level: First
Bathroom 5
- Level: Second
Bathroom 5
- Level: Second
Bathroom 5
- Description: Finished Walk-Out, Full Bath
- Level: Basement
Other
- Description: Primary first floor bedroom with 2 WIC
- Level: First
Bonus room
- Description: playroom/gym/game room
- Level: Basement
Dining room
- Level: First
Family room
- Level: First
Kitchen
- Level: First
Laundry
- Level: Basement
Living room
- Description: with wood burning fireplace
- Level: First
Heating
- Hydro Air
Cooling
- Central Air
Appliances
- Included: Dishwasher, Dryer, Microwave, Refrigerator, Washer, Gas Water Heater
Features
- Cathedral Ceiling(s), Double Vanity, Eat-in Kitchen, Entrance Foyer, Formal Dining, First Floor Bedroom, First Floor Full Bath, Kitchen Island, Master Downstairs, Marble Counters, Primary Bathroom, Open Kitchen
- Flooring: Hardwood
- Windows: Screens
- Basement: Finished,Full,Walk-Out Access
- Attic: Partial
- Number of fireplaces: 1
Interior area
- Total structure area: 6,534
- Total interior livable area: 6,534 sqft
Property
Parking
- Total spaces: 2
- Parking features: Attached, Driveway, Garage Door Opener
- Has uncovered spaces: Yes
Features
- Patio & porch: Patio
- Exterior features: Mailbox
Lot
- Size: 1.35 Acres
- Features: Near Public Transit, Near School, Near Shops, Sprinklers In Front, Sprinklers In Rear
Details
- Parcel number: 2801000513000000000006
Construction
Type & style
- Home type: SingleFamily
- Architectural style: Colonial
- Property subtype: Single Family Residence, Residential
Materials
- Brick, HardiPlank Type
Condition
- Year built: 2024
- Major remodel year: 2024
Utilities & green energy
- Sewer: Public Sewer
- Water: Public
- Utilities for property: Trash Collection Public
Community & neighborhood
Security
- Security features: Security System
Location
- Region: Harrison
Other
Other facts
- Listing agreement: Exclusive Right To Sell
Price history
| Date | Event | Price |
|---|---|---|
| 8/27/2024 | Sold | $3,985,000+0.9%$610/sqft |
Source: | ||
| 5/9/2024 | Pending sale | $3,949,000$604/sqft |
Source: | ||
| 5/5/2024 | Listing removed | -- |
Source: | ||
| 3/19/2024 | Listed for sale | $3,949,000+12.9%$604/sqft |
Source: | ||
| 2/1/2024 | Listing removed | -- |
Source: | ||
Public tax history
| Year | Property taxes | Tax assessment |
|---|---|---|
| 2024 | -- | $22,000 +6.8% |
| 2023 | -- | $20,600 |
| 2022 | -- | $20,600 |
Find assessor info on the county website
Neighborhood: 10528
Nearby schools
GreatSchools rating
- 9/10Harrison Avenue Elementary SchoolGrades: K-5Distance: 1.1 mi
- 7/10Louis M Klein Middle SchoolGrades: 6-8Distance: 1 mi
- 8/10Harrison High SchoolGrades: 9-12Distance: 0.9 mi
Schools provided by the listing agent
- Elementary: Harrison Avenue Elementary School
- Middle: Louis M Klein Middle School
- High: Harrison High School
Source: OneKey® MLS. This data may not be complete. We recommend contacting the local school district to confirm school assignments for this home.
Get a cash offer in 3 minutes
Find out how much your home could sell for in as little as 3 minutes with a no-obligation cash offer.
Estimated market value
$4,360,400
Get a cash offer in 3 minutes
Find out how much your home could sell for in as little as 3 minutes with a no-obligation cash offer.
Estimated market value
$4,360,400


