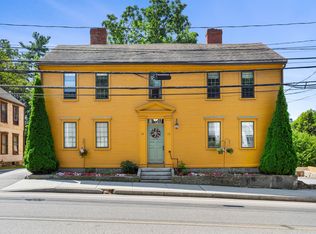Love an antique home with modern finishes? Welcome to 110 High St , located in one of the most sought after downtown locations! Situated in the historic district, this fully renovated 1850's 3 bedroom cape is only a short walk to quintessential Exeter, filled with quaint shops, restaurants, historic sights and Phillips Exeter Academy. Feel right at home as you enter into the convenient mudroom, equipped with lots of space to store coats and boots. Just around the corner is the "chefs" kitchen, complete with vaulted ceiling, wood beams, GE cafe smart appliances including gas cooktop, custom cabinetry and shelving, farmers sink, quartz countertops, oversized island. Open concept living room and dining with views of rear yard/deck. First floor primary bedroom complete with soaking tub, tile surround and double vanity. Additional 1st floor bedroom- perfect for in home office or den along with a first floor full bath. Need more space? Lots of room to entertain, work out or teen space in the oversized great room located over the garage and first floor laundry. Second floor features a landing, third bedroom and full bath with additional closet space. Additional features to note: New roofing, all new flooring throughout, new electric, new plumbing, high efficiency natural gas heat, on demand hot water, town water and sewer, direct entry 2 car oversized garage. Brand new 20 x 16 composite decking . A perfect place to call home!
This property is off market, which means it's not currently listed for sale or rent on Zillow. This may be different from what's available on other websites or public sources.

