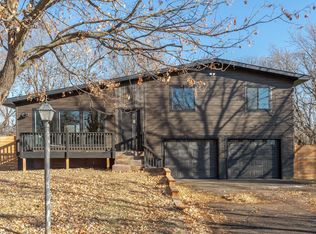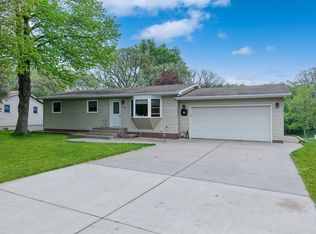Closed
Zestimate®
$380,000
110 Hillcrest Rd, Monticello, MN 55362
4beds
2,252sqft
Single Family Residence
Built in 1968
0.89 Acres Lot
$380,000 Zestimate®
$169/sqft
$2,525 Estimated rent
Home value
$380,000
$361,000 - $399,000
$2,525/mo
Zestimate® history
Loading...
Owner options
Explore your selling options
What's special
Welcome to 110 Hillcrest Road, a beautifully maintained 4-bedroom, 3-bathroom home full of character and updates. Set on a lot that is just shy of an acre, this property offers a serene and well-care-for backyard that backs up to a peaceful creek, while still being just steps from Montissippi Park, Hillcrest Park, and miles of walking trails. Inside, you'll find a cozy living room with a gas fireplace, a bright and functional kitchen, and three bedrooms on the main floor. Recent upgrades include a brand-new roof (2025), new siding and windows (2018), and a low-maintenance 20x16 deck overlooking the backyard. The lower level is an entertainer's dream, featuring a spacious family room, wet bar, sunroom with walkout access, plus a large laundry room, exercise area, and an additional bedroom. With its combination of charm, thoughtful updates, and unbeatable location, this home offers both comfort and convenience.
Zillow last checked: 8 hours ago
Listing updated: October 16, 2025 at 10:19am
Listed by:
Luke DeLacey 612-212-6250,
Coldwell Banker Realty
Bought with:
Nathaniel R Johnston
eXp Realty
Tyler Miller
Source: NorthstarMLS as distributed by MLS GRID,MLS#: 6769764
Facts & features
Interior
Bedrooms & bathrooms
- Bedrooms: 4
- Bathrooms: 3
- Full bathrooms: 1
- 3/4 bathrooms: 1
- 1/2 bathrooms: 1
Bedroom 1
- Level: Main
- Area: 121 Square Feet
- Dimensions: 11x11
Bedroom 2
- Level: Main
- Area: 80 Square Feet
- Dimensions: 10x8
Bedroom 3
- Level: Main
- Area: 110 Square Feet
- Dimensions: 11x10
Bedroom 4
- Level: Lower
- Area: 110 Square Feet
- Dimensions: 11x10
Other
- Level: Lower
- Area: 110 Square Feet
- Dimensions: 11x10
Deck
- Level: Main
- Area: 320 Square Feet
- Dimensions: 20x16
Dining room
- Level: Main
- Area: 80 Square Feet
- Dimensions: 10x8
Exercise room
- Level: Lower
- Area: 104 Square Feet
- Dimensions: 13x8
Family room
- Level: Lower
- Area: 364 Square Feet
- Dimensions: 26x14
Kitchen
- Level: Main
- Area: 100 Square Feet
- Dimensions: 10x10
Laundry
- Level: Lower
- Area: 153 Square Feet
- Dimensions: 17x9
Living room
- Level: Main
- Area: 221 Square Feet
- Dimensions: 17x13
Sun room
- Level: Lower
- Area: 228 Square Feet
- Dimensions: 19x12
Heating
- Baseboard, Fireplace(s)
Cooling
- Ductless Mini-Split
Appliances
- Included: Dishwasher, Dryer, Electric Water Heater, Water Osmosis System, Microwave, Range, Refrigerator, Washer, Water Softener Owned
Features
- Basement: Block,Daylight,Egress Window(s),Finished,Full,Tile Shower,Walk-Out Access
- Number of fireplaces: 1
- Fireplace features: Gas, Living Room
Interior area
- Total structure area: 2,252
- Total interior livable area: 2,252 sqft
- Finished area above ground: 1,126
- Finished area below ground: 1,030
Property
Parking
- Total spaces: 2
- Parking features: Attached, Concrete
- Attached garage spaces: 2
- Details: Garage Dimensions (27x24)
Accessibility
- Accessibility features: None
Features
- Levels: One
- Stories: 1
- Patio & porch: Composite Decking, Deck, Front Porch, Patio
Lot
- Size: 0.89 Acres
- Dimensions: 70 x 268 x 144 x 92 x 300
- Features: Many Trees
Details
- Additional structures: Storage Shed
- Foundation area: 1126
- Parcel number: 155013001060
- Zoning description: Residential-Single Family
Construction
Type & style
- Home type: SingleFamily
- Property subtype: Single Family Residence
Materials
- Metal Siding
- Roof: Age 8 Years or Less,Asphalt
Condition
- Age of Property: 57
- New construction: No
- Year built: 1968
Utilities & green energy
- Electric: Circuit Breakers
- Gas: Electric
- Sewer: City Sewer/Connected
- Water: City Water/Connected
Community & neighborhood
Location
- Region: Monticello
HOA & financial
HOA
- Has HOA: No
Price history
| Date | Event | Price |
|---|---|---|
| 10/15/2025 | Sold | $380,000$169/sqft |
Source: | ||
| 9/20/2025 | Pending sale | $380,000$169/sqft |
Source: | ||
| 9/11/2025 | Listed for sale | $380,000+125.2%$169/sqft |
Source: | ||
| 5/22/2009 | Sold | $168,750-5.1%$75/sqft |
Source: | ||
| 3/28/2009 | Listed for sale | $177,900+67%$79/sqft |
Source: NRT Minneapolis #3663139 Report a problem | ||
Public tax history
| Year | Property taxes | Tax assessment |
|---|---|---|
| 2025 | $2,872 +5.5% | $298,400 +3% |
| 2024 | $2,722 +1.9% | $289,600 +3.4% |
| 2023 | $2,670 +10.8% | $280,100 +6.1% |
Find assessor info on the county website
Neighborhood: 55362
Nearby schools
GreatSchools rating
- 9/10Pinewood Elementary SchoolGrades: 1-5Distance: 0.9 mi
- 6/10Monticello Middle SchoolGrades: 6-8Distance: 2.3 mi
- 9/10Monticello Senior High SchoolGrades: 9-12Distance: 3.1 mi
Get a cash offer in 3 minutes
Find out how much your home could sell for in as little as 3 minutes with a no-obligation cash offer.
Estimated market value
$380,000

