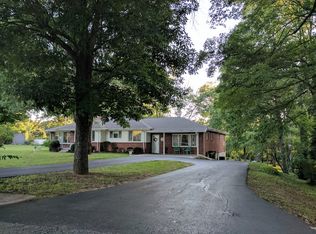Closed
$330,000
110 Hilltop Rd, Dickson, TN 37055
3beds
1,586sqft
Single Family Residence, Residential
Built in 1955
0.63 Acres Lot
$360,800 Zestimate®
$208/sqft
$2,002 Estimated rent
Home value
$360,800
$343,000 - $379,000
$2,002/mo
Zestimate® history
Loading...
Owner options
Explore your selling options
What's special
*Check This Out-Sellers Now Offering Kitchen Renovation Incentive of $11,500 at Closing*We've Partnered with Modern Touch Kitchen & Bath to Make it Possible for Buyers to Have a Brand New Kitchen Upon Closing-Will Include White Shaker Cabinets, Granite Countertops, Subway Tile Backsplash*Incredible Opportunity to Live in One of Dickson's MOST ESTABLISHED Neighborhoods*Sprawling Ranch Style Home*Original Hardwood Floors-NO CARPET*Gorgeous Fireplace*Huge Eat-In Kitchen*Combo Dining/Den Area*Entry Foyer*LOADS of Natural Light Throughout*Screened-In Patio*Covered Patio/Porches*Attached Garage & Carport Area*Walk to Luther Lake*Minutes to Charming Downtown Dickson for Local Dining & Shopping*Eligible for 100% Financing-USDA/VA/THDA-Call for Details/Lender Referrals*
Zillow last checked: 8 hours ago
Listing updated: April 13, 2023 at 10:14am
Listing Provided by:
Meaghan Baker 615-878-0362,
eXp Realty
Bought with:
Amy Walker, 266177
Poplar Hill Realty Company Inc.
Source: RealTracs MLS as distributed by MLS GRID,MLS#: 2487775
Facts & features
Interior
Bedrooms & bathrooms
- Bedrooms: 3
- Bathrooms: 2
- Full bathrooms: 2
- Main level bedrooms: 3
Bedroom 1
- Features: Full Bath
- Level: Full Bath
Den
- Features: Combination
- Level: Combination
Dining room
- Features: Combination
- Level: Combination
Kitchen
- Features: Eat-in Kitchen
- Level: Eat-in Kitchen
Heating
- Central
Cooling
- Central Air
Appliances
- Included: Dishwasher, Electric Oven, Electric Range
Features
- Ceiling Fan(s), Extra Closets, Storage, Entrance Foyer, Primary Bedroom Main Floor, High Speed Internet
- Flooring: Wood, Tile
- Basement: Crawl Space
- Number of fireplaces: 1
- Fireplace features: Living Room
Interior area
- Total structure area: 1,586
- Total interior livable area: 1,586 sqft
- Finished area above ground: 1,586
Property
Parking
- Total spaces: 3
- Parking features: Attached, Asphalt
- Attached garage spaces: 1
- Carport spaces: 2
- Covered spaces: 3
Features
- Levels: One
- Stories: 1
- Patio & porch: Patio, Covered, Porch, Screened
Lot
- Size: 0.63 Acres
- Dimensions: 175 x 180 IRR
- Features: Level
Details
- Parcel number: 111A G 00600 000
- Special conditions: Standard
Construction
Type & style
- Home type: SingleFamily
- Architectural style: Ranch
- Property subtype: Single Family Residence, Residential
Materials
- Brick
- Roof: Shingle
Condition
- New construction: No
- Year built: 1955
Utilities & green energy
- Sewer: Public Sewer
- Water: Public
- Utilities for property: Water Available
Community & neighborhood
Location
- Region: Dickson
- Subdivision: East Hills
Price history
| Date | Event | Price |
|---|---|---|
| 4/12/2023 | Sold | $330,000-5.7%$208/sqft |
Source: | ||
| 3/16/2023 | Contingent | $349,900$221/sqft |
Source: | ||
| 2/14/2023 | Listed for sale | $349,900+233.2%$221/sqft |
Source: | ||
| 1/1/2009 | Listing removed | $105,000$66/sqft |
Source: Coldwell Banker** #1042090 Report a problem | ||
| 12/25/2008 | Listed for sale | $105,000-16%$66/sqft |
Source: Coldwell Banker** #1042090 Report a problem | ||
Public tax history
| Year | Property taxes | Tax assessment |
|---|---|---|
| 2025 | $1,982 | $82,600 |
| 2024 | $1,982 +20.5% | $82,600 +56.8% |
| 2023 | $1,645 | $52,675 |
Find assessor info on the county website
Neighborhood: 37055
Nearby schools
GreatSchools rating
- NASullivan Central Elementary SchoolGrades: PK-5Distance: 1.4 mi
- 6/10Dickson Middle SchoolGrades: 6-8Distance: 1.1 mi
- 5/10Dickson County High SchoolGrades: 9-12Distance: 1.6 mi
Schools provided by the listing agent
- Elementary: Oakmont Elementary
- Middle: Dickson Middle School
- High: Dickson County High School
Source: RealTracs MLS as distributed by MLS GRID. This data may not be complete. We recommend contacting the local school district to confirm school assignments for this home.
Get a cash offer in 3 minutes
Find out how much your home could sell for in as little as 3 minutes with a no-obligation cash offer.
Estimated market value$360,800
Get a cash offer in 3 minutes
Find out how much your home could sell for in as little as 3 minutes with a no-obligation cash offer.
Estimated market value
$360,800
