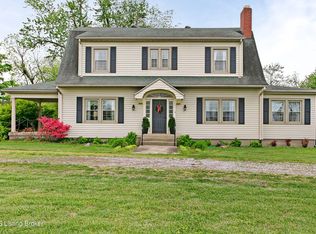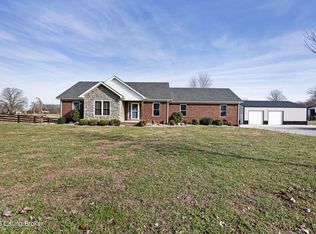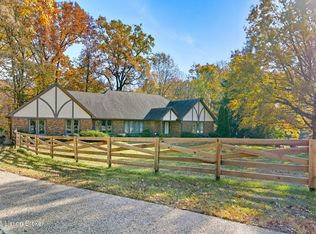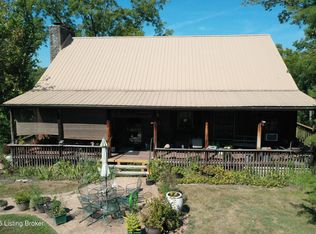Welcome to Hill House Bed & Breakfast - A Landmark of Charm in the Heart of Bourbon Country! Nestled in the rolling hills of central Kentucky, this beautifully maintained bed-and-breakfast offers the perfect blend of historic charm, modern comfort, and an unbeatable location. Just minutes from the world-famous Maker's Mark Distillery and the Kentucky Bourbon Trail, Hill House has become a sought-after destination for travelers, tourists, and event guests alike. The property features spacious, well-appointed guest rooms, inviting common areas, and updated amenities that make guests feel right at home. Its warm hospitality, serene setting, and proximity to local attractions ensure a steady stream of bookings year-round. Whether you're seeking a turn-key hospitality business, a private retreat, or a unique investment opportunity, Hill House B&B is a rare find. With its strong reputation, proven income potential, and idyllic Loretto location, this property is ready for its next owner to carry on its tradition of excellence.
For sale
$750,000
110 Holy Cross Rd, Loretto, KY 40037
5beds
4,178sqft
Est.:
Single Family Residence
Built in 1896
1.62 Acres Lot
$709,500 Zestimate®
$180/sqft
$-- HOA
What's special
- 100 days |
- 210 |
- 4 |
Zillow last checked: 8 hours ago
Listing updated: November 26, 2025 at 07:22am
Listed by:
Greg Taylor,
Trueblood Real Estate
Source: GLARMLS,MLS#: 1700187
Tour with a local agent
Facts & features
Interior
Bedrooms & bathrooms
- Bedrooms: 5
- Bathrooms: 6
- Full bathrooms: 5
- 1/2 bathrooms: 1
Primary bedroom
- Level: First
- Area: 246.49
- Dimensions: 15.70 x 15.70
Bedroom
- Level: Second
- Area: 231.04
- Dimensions: 15.20 x 15.20
Bedroom
- Level: Second
- Area: 174.43
- Dimensions: 15.70 x 11.11
Bedroom
- Level: Second
- Area: 191.54
- Dimensions: 15.70 x 12.20
Bedroom
- Description: Mother In Law Suite/Apartment
- Level: First
- Area: 263.16
- Dimensions: 20.40 x 12.90
Primary bathroom
- Level: First
- Area: 61.1
- Dimensions: 9.40 x 6.50
Half bathroom
- Level: First
- Area: 24.6
- Dimensions: 6.00 x 4.10
Full bathroom
- Level: Second
- Area: 86.67
- Dimensions: 10.70 x 8.10
Full bathroom
- Level: Second
- Area: 47.58
- Dimensions: 6.10 x 7.80
Full bathroom
- Level: Second
- Area: 56.95
- Dimensions: 8.50 x 6.70
Full bathroom
- Description: Mother In Law Suite/Apartment
- Level: First
- Area: 158
- Dimensions: 10.00 x 15.80
Breakfast room
- Level: First
- Area: 103.02
- Dimensions: 10.10 x 10.20
Dining room
- Level: First
- Area: 238.64
- Dimensions: 15.20 x 15.70
Family room
- Description: Mother In Law Suite/Apartment
- Level: First
Kitchen
- Level: First
- Area: 157.47
- Dimensions: 18.10 x 8.70
Kitchen
- Description: Mother In Law Suite/Apartment
- Level: First
Living room
- Level: First
- Area: 332.1
- Dimensions: 13.50 x 24.60
Office
- Description: Mother In Law Suite/Apartment
- Level: First
- Area: 61.06
- Dimensions: 7.10 x 8.60
Other
- Description: Utility
- Level: First
- Area: 81.78
- Dimensions: 9.40 x 8.70
Heating
- Forced Air
Cooling
- Central Air
Features
- Basement: None
- Number of fireplaces: 2
Interior area
- Total structure area: 3,828
- Total interior livable area: 4,178 sqft
- Finished area above ground: 3,828
- Finished area below ground: 0
Property
Parking
- Total spaces: 1
- Parking features: Off Street, Attached, Entry Front, Driveway
- Attached garage spaces: 1
- Has uncovered spaces: Yes
Features
- Stories: 2
- Patio & porch: Patio, Porch
- Exterior features: Balcony
- Fencing: None
Lot
- Size: 1.62 Acres
- Features: Cleared, Wooded
Details
- Parcel number: LO010304
Construction
Type & style
- Home type: SingleFamily
- Architectural style: Colonial
- Property subtype: Single Family Residence
Materials
- Vinyl Siding, Wood Frame
- Foundation: Crawl Space
- Roof: Shingle
Condition
- Year built: 1896
Utilities & green energy
- Sewer: Public Sewer
- Water: Public
- Utilities for property: Electricity Connected
Community & HOA
Community
- Subdivision: None
HOA
- Has HOA: No
Location
- Region: Loretto
Financial & listing details
- Price per square foot: $180/sqft
- Date on market: 11/24/2025
- Electric utility on property: Yes
Estimated market value
$709,500
$674,000 - $745,000
$2,793/mo
Price history
Price history
| Date | Event | Price |
|---|---|---|
| 11/24/2025 | Listed for sale | $750,000$180/sqft |
Source: | ||
| 11/18/2025 | Pending sale | $750,000$180/sqft |
Source: | ||
| 8/20/2025 | Listed for sale | $750,000+26.3%$180/sqft |
Source: | ||
| 8/2/2024 | Sold | $594,000$142/sqft |
Source: | ||
| 3/4/2024 | Price change | $594,000-0.8%$142/sqft |
Source: | ||
Public tax history
Public tax history
Tax history is unavailable.BuyAbility℠ payment
Est. payment
$4,203/mo
Principal & interest
$3496
Property taxes
$444
Home insurance
$263
Climate risks
Neighborhood: 40037
Nearby schools
GreatSchools rating
- 8/10West Marion Elementary SchoolGrades: PK-5Distance: 5.2 mi
- 8/10Marion County Middle SchoolGrades: 6-7Distance: 4.6 mi
- 7/10Marion County High SchoolGrades: 10-12Distance: 10.5 mi
- Loading
- Loading




